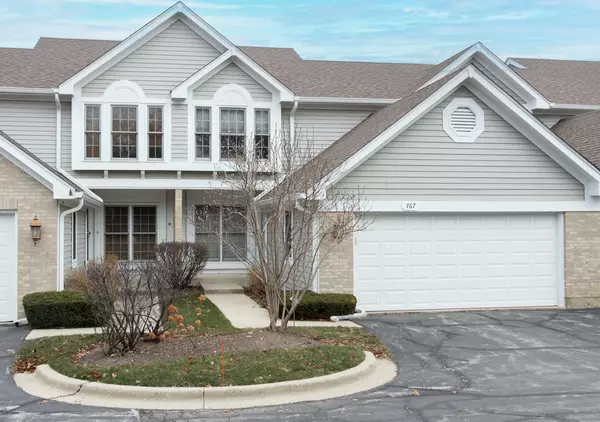For more information regarding the value of a property, please contact us for a free consultation.
767 Regency Park Drive Crystal Lake, IL 60014
Want to know what your home might be worth? Contact us for a FREE valuation!

Our team is ready to help you sell your home for the highest possible price ASAP
Key Details
Sold Price $304,000
Property Type Townhouse
Sub Type Townhouse-2 Story
Listing Status Sold
Purchase Type For Sale
Square Footage 1,993 sqft
Price per Sqft $152
Subdivision Regency Park
MLS Listing ID 12220092
Sold Date 02/21/25
Bedrooms 3
Full Baths 2
Half Baths 1
HOA Fees $250/mo
Year Built 1990
Annual Tax Amount $6,312
Tax Year 2023
Lot Dimensions 1844
Property Sub-Type Townhouse-2 Story
Property Description
Step into this beautifully cared-for home, showcasing newer luxury vinyl flooring on main level and fresh paint throughout. The inviting living room boasts a cozy fireplace and vaulted ceilings, creating a warm and spacious ambiance. A loft with a skylight provides the perfect spot for a home office or additional living space. The full basement includes a finished bonus room that could easily be transformed into a fourth bedroom, offering flexibility for your lifestyle. Storage is abundant with ample closet space throughout the home. Enjoy outdoor living on the expansive 16' x 16' deck, perfect for entertaining, or unwind in the fenced 16' x 10' garden area that can double as a pet retreat. This home has been thoughtfully designed and meticulously maintained, including new roof, new exterior paint and new skylights ensuring move-in-ready convenience. Don't miss this gem-schedule your showing today! Quick close possible.
Location
State IL
County Mchenry
Rooms
Basement Full
Interior
Interior Features Cathedral Ceiling(s), Skylight(s), Laundry Hook-Up in Unit
Heating Natural Gas, Forced Air
Cooling Central Air
Fireplaces Number 1
Fireplaces Type Gas Log
Fireplace Y
Appliance Range, Microwave, Dishwasher, Refrigerator, Washer, Dryer, Disposal, Stainless Steel Appliance(s)
Laundry In Unit
Exterior
Parking Features Attached
Garage Spaces 2.0
View Y/N true
Building
Lot Description Fenced Yard
Sewer Public Sewer
Water Public
New Construction false
Schools
High Schools Crystal Lake South High School
School District 47, 47, 155
Others
Pets Allowed Cats OK, Dogs OK
HOA Fee Include Insurance,Exterior Maintenance,Lawn Care,Snow Removal
Ownership Fee Simple w/ HO Assn.
Special Listing Condition None
Read Less
© 2025 Listings courtesy of MRED as distributed by MLS GRID. All Rights Reserved.
Bought with Bhavin Patel • Brick Stone International Inc.



