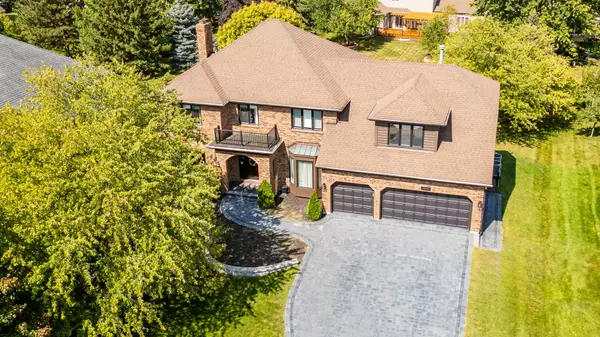For more information regarding the value of a property, please contact us for a free consultation.
1813 Arabian Avenue Naperville, IL 60565
Want to know what your home might be worth? Contact us for a FREE valuation!

Our team is ready to help you sell your home for the highest possible price ASAP
Key Details
Sold Price $1,350,000
Property Type Single Family Home
Sub Type Detached Single
Listing Status Sold
Purchase Type For Sale
Square Footage 3,626 sqft
Price per Sqft $372
Subdivision High Oaks
MLS Listing ID 12198082
Sold Date 11/21/24
Bedrooms 5
Full Baths 4
Year Built 1988
Annual Tax Amount $15,247
Tax Year 2023
Lot Size 0.366 Acres
Lot Dimensions 88X179X102X161
Property Description
Newly reimagined in 2019 and ABSOLUTELY STUNNING! Located in highly sought-after High Oaks on a professionally landscaped, expansive yard. From the moment you enter, you will be amazed with unparalleled quality and rich high-end designer finishes on all three finished levels | Wide-plank hardwood floors | Designer RH light fixtures throughout | Dream kitchen equipped with custom cabinetry, mirror & quartz tiled backsplash, upgraded "Chef's Collection" appliances, designer lighting, massive island with storage drawers, seating, & stunning waterfall countertop, butler's area with beverage fridge, and large pantry closet | Open family room with dramatic RH chandelier, cast stone fireplace | First floor office/6th bedroom (being used as playroom) with FULL bathroom nearby | Two laundry rooms | Lavish primary suite with a fabulous walk-in closet and the most luxurious spa-like bathroom ever-WOW! | Three more spacious bedrooms on the 2nd level all with custom closet organizers | Walk-out finished basement with radiant heated floors throughout, additional 5th bedroom with en-suite full bathroom | Step out the newer sliding doors to an enormous patio, where the true outdoor retreat begins- Covered Unilock paver patio with built-in lighting and Trex rain guard above, extensive landscaping and decorative retaining walls, irrigation system & separate watering system for newer trees, Rainbow Systems XL wooden playset with rubber mulch playground, tremendous maintenance-free Trex deck with built-in lighting | 3 car attached heated garage with custom concrete tiled flooring, built-in floor drains & radiant heat | Unilock paver driveway & walk-ways with built-in lighting on timer.| *See attached VIDEO under virtual tour and feature list for more* - PERFECTLY DESIGNED FOR THE ULTIMATE IN LUXURY, ENTERTAINING, AND FAMILY FRIENDLY. THIS HOME HAS IT ALL!
Location
State IL
County Dupage
Community Park
Rooms
Basement Full, Walkout
Interior
Interior Features Vaulted/Cathedral Ceilings, Skylight(s), Hardwood Floors, Heated Floors, First Floor Bedroom, Second Floor Laundry, First Floor Full Bath, Built-in Features, Walk-In Closet(s), Special Millwork, Drapes/Blinds, Separate Dining Room, Pantry
Heating Natural Gas
Cooling Central Air, Zoned
Fireplaces Number 2
Fireplaces Type Gas Log, Gas Starter, Decorative
Fireplace Y
Appliance Double Oven, Dishwasher, High End Refrigerator, Bar Fridge, Washer, Dryer, Disposal, Stainless Steel Appliance(s), Wine Refrigerator, Cooktop, Range Hood, Water Purifier, Water Purifier Owned, Gas Cooktop, Wall Oven
Laundry In Unit, Multiple Locations
Exterior
Exterior Feature Deck, Patio, Brick Paver Patio
Garage Attached
Garage Spaces 3.0
Waterfront false
View Y/N true
Building
Story 2 Stories
Sewer Public Sewer
Water Lake Michigan
New Construction false
Schools
Elementary Schools Ranch View Elementary School
Middle Schools Kennedy Junior High School
High Schools Naperville Central High School
School District 203, 203, 203
Others
HOA Fee Include None
Ownership Fee Simple w/ HO Assn.
Special Listing Condition None
Read Less
© 2024 Listings courtesy of MRED as distributed by MLS GRID. All Rights Reserved.
Bought with Victoria Jeman • OBEL Realty, INC.
GET MORE INFORMATION




