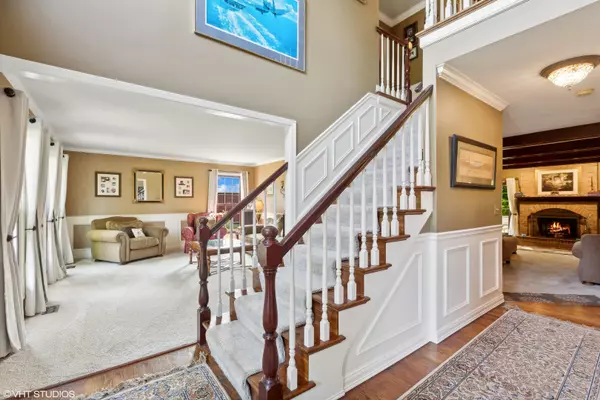For more information regarding the value of a property, please contact us for a free consultation.
5509 Sequoia Trail Crystal Lake, IL 60012
Want to know what your home might be worth? Contact us for a FREE valuation!

Our team is ready to help you sell your home for the highest possible price ASAP
Key Details
Sold Price $650,000
Property Type Single Family Home
Sub Type Detached Single
Listing Status Sold
Purchase Type For Sale
Square Footage 3,140 sqft
Price per Sqft $207
Subdivision Squaw Creek
MLS Listing ID 12160331
Sold Date 10/29/24
Bedrooms 4
Full Baths 3
Half Baths 1
Year Built 1988
Annual Tax Amount $12,335
Tax Year 2023
Lot Size 1.090 Acres
Lot Dimensions 78X256X216X284X69
Property Description
Traditional four bedroom home situated on an acre lot! You'll feel the warmth of this home as soon as you enter. To your left you'll notice the formal living room and to the right, the separate dining room. Both are accented with wainscoting and chair rails. Moving through to the spacious kitchen, you'll discover off white cabinetry, granite countertops and stainless steel appliances. Additional features include a large center island with breakfast bar, closet pantry and eating area with slider access to the oversized screened porch with hot tub. You will enjoy your time spent here with the warm breeze blowing through the screens and the ceiling fan spinning overhead. Enjoy meals outside without the nuisance of insects or take a relaxing dip in the built in hot tub. When you return inside you may enter through the other slider into the family room. This room features a brick floor to ceiling wood burning fireplace and beautiful beamed ceiling. Just off the family room is the den--the perfect space to work from home. Upstairs are four spacious bedrooms including the master suite. You'll be spoiled with dual walk in closets, a large linen closet and roomy master bath with dual vanities, whirlpool tub and separate shower. The second bedroom is dressed with two full size closets while the others have plenty of storage with oversized closets. The hall bath features dual sinks to make busy mornings a bit easier. In the English basement is an additional room and full bath--perfect for guests. There is lots of living space to be utilized as a family room, home gym, or rec area. A special added feature of this home is the custom, built in dollhouse--every kid's dream! The backyard has a small fenced space perfect for dogs while the rest of the yard is open green space. A three car garage provides plenty of storage and parking. This home is located in a quiet neighborhood but is near shopping, dining, schools and parks, and the METRA train line into the city.
Location
State IL
County Mchenry
Community Park, Street Paved
Rooms
Basement Full, English
Interior
Interior Features Vaulted/Cathedral Ceilings, Hot Tub, Hardwood Floors, First Floor Laundry, Walk-In Closet(s), Beamed Ceilings, Granite Counters, Separate Dining Room
Heating Natural Gas, Forced Air
Cooling Central Air
Fireplaces Number 1
Fireplaces Type Wood Burning, Gas Starter
Fireplace Y
Appliance Range, Microwave, Dishwasher, Refrigerator, Washer, Dryer, Disposal, Stainless Steel Appliance(s), Water Softener Owned
Laundry Sink
Exterior
Exterior Feature Deck, Hot Tub, Screened Deck, Storms/Screens
Garage Attached
Garage Spaces 3.0
Waterfront false
View Y/N true
Roof Type Asphalt
Building
Lot Description Fenced Yard, Mature Trees
Story 2 Stories
Foundation Concrete Perimeter
Sewer Septic-Private
Water Private Well
New Construction false
Schools
Elementary Schools Husmann Elementary School
Middle Schools Hannah Beardsley Middle School
High Schools Prairie Ridge High School
School District 47, 47, 155
Others
HOA Fee Include None
Ownership Fee Simple
Special Listing Condition None
Read Less
© 2024 Listings courtesy of MRED as distributed by MLS GRID. All Rights Reserved.
Bought with Annette Dunn • Keller Williams Success Realty
GET MORE INFORMATION




