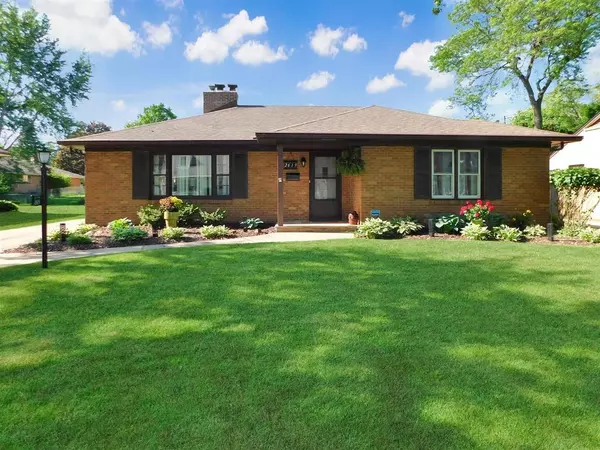For more information regarding the value of a property, please contact us for a free consultation.
2619 Barrington Place Rockford, IL 61107
Want to know what your home might be worth? Contact us for a FREE valuation!

Our team is ready to help you sell your home for the highest possible price ASAP
Key Details
Sold Price $197,500
Property Type Single Family Home
Sub Type Detached Single
Listing Status Sold
Purchase Type For Sale
Square Footage 1,288 sqft
Price per Sqft $153
MLS Listing ID 12061003
Sold Date 07/02/24
Style Ranch
Bedrooms 3
Full Baths 1
Half Baths 1
Year Built 1948
Annual Tax Amount $3,551
Tax Year 2023
Lot Size 7,840 Sqft
Lot Dimensions 62X128.18X62X128.18
Property Sub-Type Detached Single
Property Description
This gorgeous brick three-bedroom ranch home has been completely upgraded! Beautiful hardwood flooring and white trim are featured throughout the main level with a neutral on-trend tile in the kitchen! A spacious open living room features a wood burning stacked stone fireplace situated with a white mantle and floating bookshelves to the side. The dining space is open to the living room and conveniently located just off the kitchen with a handy breakfast bar dividing the rooms. A beautiful hardwood floor connects this open space, perfect with natural light steaming in from the front picture window. A beautiful and completely upgraded kitchen is the home chefs dream! Espresso cabinetry allows tons of storage with a granite counter top providing the perfect prep and serving space. All stainless-steel appliances and sink include an up vent over the gas range that's ideally backed with an oversized ceramic tile. Plenty of food storage is provided in a good-sized pantry closet plus a mudroom space is complete with an access door to the patio, perfect for grilling outside this summer. This wonderful floor plan features a large main bedroom complete with hardwood flooring and ample closet storage. Two additional bedrooms both with good closet space are near to the upgraded bath. The bathroom features a raised vanity with a bowl sink including storage below plus an updated tile flooring and tub/shower combo. The lower level provides all the additional living space you may need with a big rec room that features a cosmetic only brick fireplace as a beautiful focal point in the room. A game space is perfectly situated with a half bath just adjacent. A good-sized table fits this area perfectly, such a comfy spot to relax with friends or the little ones, let the puzzling begin! A big utility room includes a huge workshop, craft area and a spacious laundry area. A handy storage room includes shelving and completes the lower level. Enjoy the outdoors, an absolute beautiful lawn with jaw dropping curb appeal features a back yard perfect to relax all summer long! This adorable gazebo is screened and perfect to set up your summer oasis, sit back relax and enjoy a good book! The backyard is surrounded with beautiful perennials along with a partial privacy fence, the patio area is the perfect spot to grill, just set up a table and chairs, enjoy nature and dine outside! This beautiful neighborhood is perfect to take an evening stroll and ideally located in Rockford with so many beautiful parks to visit, summer festivals, river access and outdoor sports all summer long. Centrally located this home is convenient to Rt 251 and Alpine Rd leading to Rt 20 and I 90 into the suburbs or Wisconsin. Every imaginable shopping, food or service is just moments away!
Location
State IL
County Winnebago
Community Curbs, Sidewalks, Street Lights, Street Paved
Rooms
Basement Full
Interior
Interior Features Hardwood Floors, First Floor Bedroom, First Floor Full Bath, Built-in Features
Heating Natural Gas, Forced Air
Cooling Central Air
Fireplaces Number 1
Fireplaces Type Wood Burning
Fireplace Y
Appliance Range, Dishwasher, Refrigerator, Disposal, Stainless Steel Appliance(s)
Exterior
Exterior Feature Patio, Screened Deck
Parking Features Detached
Garage Spaces 2.0
View Y/N true
Roof Type Asphalt
Building
Lot Description Mature Trees
Story 1 Story
Sewer Public Sewer
Water Public
New Construction false
Schools
Elementary Schools C Henry Bloom Elementary School
Middle Schools Eisenhower Middle School
High Schools Guilford High School
School District 205, 205, 205
Others
HOA Fee Include None
Ownership Fee Simple
Special Listing Condition None
Read Less
© 2025 Listings courtesy of MRED as distributed by MLS GRID. All Rights Reserved.
Bought with Jodi Stromberg • Berkshire Hathaway HomeServices Crosby Starck Real



