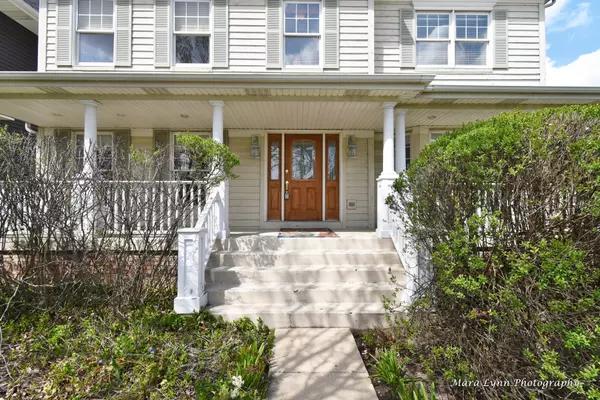For more information regarding the value of a property, please contact us for a free consultation.
39W202 Armstrong Lane Geneva, IL 60134
Want to know what your home might be worth? Contact us for a FREE valuation!

Our team is ready to help you sell your home for the highest possible price ASAP
Key Details
Sold Price $475,000
Property Type Single Family Home
Sub Type Detached Single
Listing Status Sold
Purchase Type For Sale
Square Footage 2,994 sqft
Price per Sqft $158
Subdivision Mill Creek
MLS Listing ID 11767053
Sold Date 07/14/23
Style Traditional
Bedrooms 4
Full Baths 3
Half Baths 1
HOA Fees $110/mo
Year Built 2005
Annual Tax Amount $11,946
Tax Year 2021
Lot Size 5,575 Sqft
Lot Dimensions 49.1 X 103.7 X 47.6 X 103.9
Property Description
Welcome to this breathtaking north Mill Creek beauty with expansive front porch offering views of the golf course! 4 br, 3.5 bth home boasts an open floor plan, perfect for modern living. As you enter through the front door, the grand foyer with high ceilings welcomes you in. The spacious living room features French doors that lead into the family room with fireplace and big bay window. The dining room leads into the butler's pantry on your way to the big kitchen with breakfast bar, appliances, eating space with slider out to a deck and a large walk-in pantry. The main floor office/BR 4 could be in-law suite with it's private en-suite bath. The primary bedroom is a true oasis with a fireplace, en-suite bathroom and walk-in closet creating a perfect environment for relaxation. Bedrooms 2 & 3 share a Jack & Jill bath. There is a full unfinished basement that offers tons of storage. 2 car attached garage. Large deck overlooks a beautiful yard. The location is close to shopping, dining, neighborhood parks and historic downtown Geneva is just minutes away! The lot to the east (listed separately for $75K MLS#11767060) is available for $50K as a package price with the purchase of this home. Welcome home...
Location
State IL
County Kane
Community Clubhouse, Park, Pool, Curbs, Sidewalks, Street Lights, Street Paved
Rooms
Basement Full
Interior
Interior Features Hardwood Floors, First Floor Bedroom, First Floor Laundry, First Floor Full Bath, Walk-In Closet(s), Ceilings - 9 Foot, Open Floorplan, Some Carpeting, Some Wood Floors, Dining Combo, Drapes/Blinds, Separate Dining Room, Pantry
Heating Natural Gas
Cooling Central Air
Fireplaces Number 2
Fireplace Y
Appliance Range, Microwave, Dishwasher, Refrigerator, Freezer, Washer, Dryer, Disposal, Gas Oven
Laundry Gas Dryer Hookup, In Unit, Sink
Exterior
Exterior Feature Deck, Storms/Screens
Garage Attached
Garage Spaces 2.0
Waterfront false
View Y/N true
Roof Type Asphalt
Building
Lot Description Corner Lot, Golf Course Lot, Level, Views, Sidewalks, Streetlights
Story 2 Stories
Foundation Concrete Perimeter
Sewer Public Sewer
Water Community Well
New Construction false
Schools
Elementary Schools Mill Creek Elementary School
Middle Schools Geneva Middle School
High Schools Geneva Community High School
School District 304, 304, 304
Others
HOA Fee Include Insurance, Snow Removal
Ownership Fee Simple w/ HO Assn.
Special Listing Condition None
Read Less
© 2024 Listings courtesy of MRED as distributed by MLS GRID. All Rights Reserved.
Bought with Bridget Hayes • Coldwell Banker Real Estate Group
GET MORE INFORMATION




