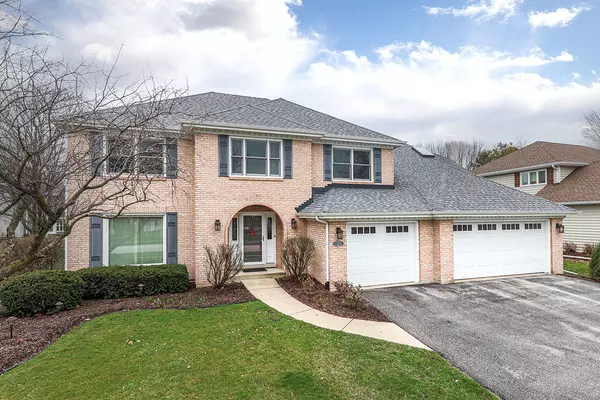For more information regarding the value of a property, please contact us for a free consultation.
3308 Falkner Drive Naperville, IL 60564
Want to know what your home might be worth? Contact us for a FREE valuation!

Our team is ready to help you sell your home for the highest possible price ASAP
Key Details
Sold Price $700,000
Property Type Single Family Home
Sub Type Detached Single
Listing Status Sold
Purchase Type For Sale
Square Footage 2,912 sqft
Price per Sqft $240
Subdivision Ashbury
MLS Listing ID 11368720
Sold Date 05/31/22
Style Traditional
Bedrooms 5
Full Baths 3
Half Baths 1
HOA Fees $50/ann
Year Built 1993
Annual Tax Amount $11,251
Tax Year 2020
Lot Size 10,890 Sqft
Lot Dimensions 55.5X27.4X132.7X77.7 X 135
Property Description
BEAUTIFUL, ELEGANT HOME IN ASHBURY POOL COMMUNITY! Be WOWED as you enter a grand two story foyer w beautiful hardwood floors, iron spindles, white trim & neutral colors. Great flow from formal living room to dining room, both w large picture windows, crown molding, neutral colors, hardwood floors & great views! Entertain w spacious gourmet kitchen w loads of custom cabinets, huge island, granite, backsplash, butler/work space, double oven, oversized refrigerator, eat-in kitchen, hardwood floors & great views of the backyard! Flow into a large family room w vaulted ceilings & beams, floor to ceiling fireplace, skylight for natural light, bay window, neutral colors & hardwood floors. Guest bedroom on the first floor continues w hardwood floors, recessed lights, neutral colors, walk-in closet and sits off powder room for potential guest suite. Elegant primary suite w tray ceiling, recessed lights in the bedroom w access to loft/bonus/second office (you decide). Retreat to the beautiful spa bath w heated floors, custom cabinetry, separate tub/shower, skylight, his/her walk-in closets - design is elegant & impressive, a must see! Three large bedrooms w ceiling fans, two w walk-in closets! The second floor full bath has granite, two sinks, & freshly painted w neutral colors. Professionally finished basement - a great functional layout provides an office w double french doors, a rec room, a separate media room, full bath w shower & great storage - great for entertaining! Enjoy the professionally landscaped yard, large maintenance free deck, sprinkler system, radon mitigation system, PLUS a true three car garage! Beautiful curb appeal - will sell quickly! WELCOME HOME!
Location
State IL
County Will
Community Clubhouse, Park, Pool, Tennis Court(S), Lake, Curbs, Gated, Sidewalks, Street Lights, Street Paved
Rooms
Basement Full
Interior
Interior Features Vaulted/Cathedral Ceilings, Skylight(s), Hardwood Floors, First Floor Bedroom, First Floor Laundry, Built-in Features, Walk-In Closet(s), Coffered Ceiling(s), Beamed Ceilings, Granite Counters
Heating Natural Gas, Forced Air
Cooling Central Air
Fireplaces Number 1
Fireplaces Type Wood Burning, Gas Starter
Fireplace Y
Appliance Double Oven, Microwave, Dishwasher, Refrigerator, Dryer, Disposal, Cooktop, Wall Oven
Laundry Gas Dryer Hookup, In Unit, Sink
Exterior
Exterior Feature Deck, Storms/Screens
Garage Attached
Garage Spaces 3.0
Waterfront false
View Y/N true
Roof Type Asphalt
Building
Lot Description Irregular Lot, Landscaped
Story 2 Stories
Foundation Concrete Perimeter
Sewer Public Sewer
Water Public
New Construction false
Schools
Elementary Schools Patterson Elementary School
Middle Schools Gregory Middle School
High Schools Neuqua Valley High School
School District 204, 204, 204
Others
HOA Fee Include Insurance, Clubhouse, Pool
Ownership Fee Simple w/ HO Assn.
Special Listing Condition None
Read Less
© 2024 Listings courtesy of MRED as distributed by MLS GRID. All Rights Reserved.
Bought with Han Wang • Charles Rutenberg Realty of IL
GET MORE INFORMATION




