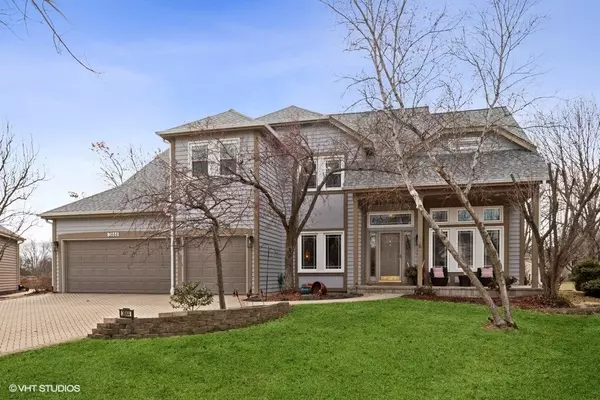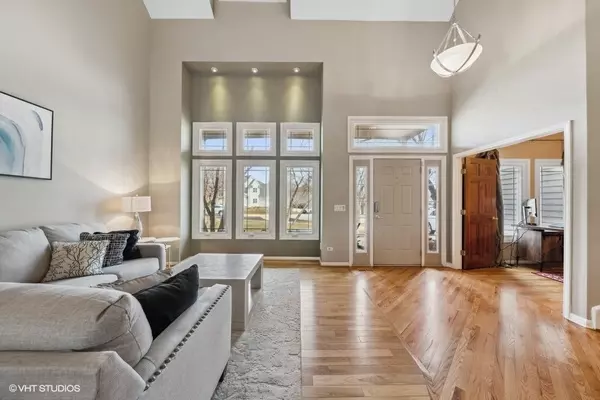For more information regarding the value of a property, please contact us for a free consultation.
3844 Caine Court Naperville, IL 60564
Want to know what your home might be worth? Contact us for a FREE valuation!

Our team is ready to help you sell your home for the highest possible price ASAP
Key Details
Sold Price $735,000
Property Type Single Family Home
Sub Type Detached Single
Listing Status Sold
Purchase Type For Sale
Square Footage 3,929 sqft
Price per Sqft $187
Subdivision Ashbury
MLS Listing ID 11371868
Sold Date 05/18/22
Bedrooms 5
Full Baths 3
Half Baths 1
HOA Fees $54/ann
Year Built 1994
Annual Tax Amount $11,734
Tax Year 2020
Lot Size 0.370 Acres
Lot Dimensions 44.63 X 210.01 X 179.58 X 132.84
Property Description
Spacious 5BD (all bedrooms upstairs!)/3.5BA home in the highly rated 204 school district and Ashbury neighborhood located at the very end of a quiet cul-de-sac on one of the largest lots in the neighborhood! Walking up you'll find a lovely brick paver front porch w/room for seating & upon entering the home is a soaring 2-story living room w/hardwood floors, 19' ceilings & a set of large east-facing windows. Adjacent but private main floor office w/french doors is perfect for a work from home space. Past the living room is a formal dining room w/room for an 8+ person table which feeds into a 2017 fully remodeled chef's kitchen! Incredible storage space w/full walls of cabinets including pantry cabinets, pull out drawers & storage & glass-front lighted cabinets. 1 1/4" granite counters w/3-person breakfast bar, window above the sink w/disposal & mosaic tile backsplash. Best of all, 6-burner Wolf stove w/vented cooktop & pot filler, Sub Zero refrigerator, built-in Wolf microwave, heated proofing drawer & Bosch dishwasher. Adjacent breakfast room leads to an open & spacious family room w/gas fireplace & room for a large & comfy seating area. Main floor powder room along w/combo mudroom & laundry which offers side by side W/D, sink & cab/counter space for storage & folding. 3-car attached garage w/coat closet. Upstairs is five bedrooms including a king-sized SW-facing primary suite w/vaulted ceilings & two walk-in closets. Sunny en-suite bathroom offers two large single vanities w/corner jacuzzi tub, separate walk-in shower & private water closet. Large 2nd & 3rd bedrooms feature hardwood floors & Jack 'n Jill bathroom w/shared shower & water closet BUT private vanities along & wall closets. 4th & 5th bedrooms are split & perfect for addtl work from home area, workout room, media or music room or guest bedrooms! Adjacent hall bathroom w/skylight & combo tub/shower! Partially finished basement is a great recreation or movie room & offers lots of addtl storage space. Outside this home has it all! Very large brick paver patios offer room for a large outdoor table, separate grilling area with gas line along w/separate fire pit seating area. Best of all - a professionally built pizza oven! This yard is also quite large & sunny w/mature trees/plantings. Home also feat a central vacuum system. UPDATES: Tear-off roof (2019/2020), entire kitchen w/appliances (2017), W/D (2017), tankless H20 (2017), brick paver driveway & patios (2011), high-efficiency HVAC (2010), windows (2010). Association offers access to newly updated pool, sundeck, clubhouse, neighborhood events & more! OPEN HSE SAT 12-2PM!
Location
State IL
County Will
Community Clubhouse, Park, Pool, Tennis Court(S)
Rooms
Basement Partial
Interior
Interior Features Vaulted/Cathedral Ceilings, Skylight(s), Bar-Dry, Hardwood Floors, First Floor Laundry, Walk-In Closet(s)
Heating Natural Gas, Forced Air
Cooling Central Air
Fireplaces Number 1
Fireplaces Type Gas Log, Gas Starter
Fireplace Y
Appliance Range, Microwave, Dishwasher, High End Refrigerator, Washer, Dryer, Disposal, Stainless Steel Appliance(s), Range Hood
Laundry In Unit, Sink
Exterior
Exterior Feature Patio, Porch, Brick Paver Patio, Storms/Screens, Outdoor Grill, Fire Pit
Garage Attached
Garage Spaces 3.0
Waterfront false
View Y/N true
Roof Type Asphalt
Building
Lot Description Cul-De-Sac
Story 2 Stories
Foundation Concrete Perimeter
Sewer Public Sewer
Water Lake Michigan
New Construction false
Schools
Elementary Schools Patterson Elementary School
Middle Schools Crone Middle School
High Schools Neuqua Valley High School
School District 204, 204, 204
Others
HOA Fee Include Clubhouse, Pool
Ownership Fee Simple w/ HO Assn.
Special Listing Condition None
Read Less
© 2024 Listings courtesy of MRED as distributed by MLS GRID. All Rights Reserved.
Bought with Jacob McClure • Fulton Grace Realty
GET MORE INFORMATION




