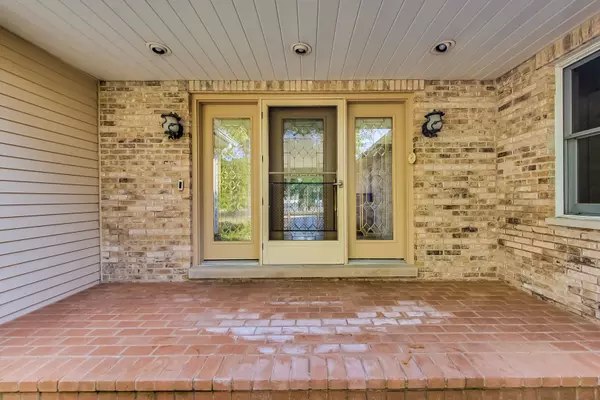For more information regarding the value of a property, please contact us for a free consultation.
57 Crystal Ridge Drive Crystal Lake, IL 60012
Want to know what your home might be worth? Contact us for a FREE valuation!

Our team is ready to help you sell your home for the highest possible price ASAP
Key Details
Sold Price $268,000
Property Type Single Family Home
Sub Type Detached Single
Listing Status Sold
Purchase Type For Sale
Square Footage 2,432 sqft
Price per Sqft $110
Subdivision Walk Up At The Park
MLS Listing ID 10876990
Sold Date 12/11/20
Style Ranch
Bedrooms 4
Full Baths 3
Year Built 1989
Annual Tax Amount $7,815
Tax Year 2019
Lot Size 0.310 Acres
Lot Dimensions 90X148X90X153
Property Description
**New stainless steel appliances on order** Rarely available ranch home in the Walk Up at the Park subdivision of Crystal Lake! This beautifully maintained and newly updated home offers over 2400SF above grade PLUS an additional 1200SF below! Lovely brick front exterior welcomes you to the covered front entryway and in to the grand foyer. This versatile floorplan flows effortlessly through spacious living and dining areas for easy entertaining and every day living! The Kitchen features new high def countertops, center island, breakfast bar and cabinetry built with custom pull-outs. Vaulted ceilings, fresh professional paint & new high quality laminate floor throughout are a rich touch to the already impressive layout. Expansive walls of windows & french doors span the entire back of the home and lead to the newly replanked deck! Unwind in the first floor Master Suite complete with it's own french door access to the deck and private bath with whirlpool tub, separate shower and updated countertops & fixtures! A sitting room connected to the Master Bedroom makes for the perfect private den or work-at-home space highlighted by a fireplace and wet bar area! First floor laundry room has convenient features like sink and built-in cabinets! The full basement is partially finished with 2 additional room including a guest room with private full bath and den across the hall. Bring your creative design ideas to finish the rest or enjoy loads of storage space! Enjoy peace of mind here with updates including roof (2020), HVAC (2015), flooring & professional paint (2020), new deck (2020), brand new stainless steel appliances (2020, on order) & more! All of this set on an oversized lot surrounded by mature privacy landscaping, storage shed and in close proximity to everything charming downtown Crystal Lake has to offer!
Location
State IL
County Mc Henry
Community Park, Curbs, Sidewalks, Street Lights, Street Paved
Rooms
Basement Full
Interior
Interior Features Vaulted/Cathedral Ceilings, Skylight(s), Wood Laminate Floors, First Floor Bedroom, First Floor Laundry, First Floor Full Bath, Walk-In Closet(s), Open Floorplan
Heating Natural Gas, Forced Air
Cooling Central Air
Fireplaces Number 2
Fireplaces Type Gas Log
Fireplace Y
Appliance Range, Microwave, Dishwasher, Refrigerator, Washer, Dryer, Disposal, Trash Compactor, Cooktop
Laundry In Unit, Sink
Exterior
Exterior Feature Deck
Garage Attached
Garage Spaces 2.0
View Y/N true
Roof Type Asphalt
Building
Lot Description Fenced Yard, Mature Trees, Sidewalks
Story 1 Story
Foundation Concrete Perimeter
Sewer Public Sewer
Water Public
New Construction false
Schools
Elementary Schools Husmann Elementary School
Middle Schools Hannah Beardsley Middle School
High Schools Prairie Ridge High School
School District 47, 47, 155
Others
HOA Fee Include None
Ownership Fee Simple
Special Listing Condition None
Read Less
© 2024 Listings courtesy of MRED as distributed by MLS GRID. All Rights Reserved.
Bought with David Schwabe • @properties
GET MORE INFORMATION




