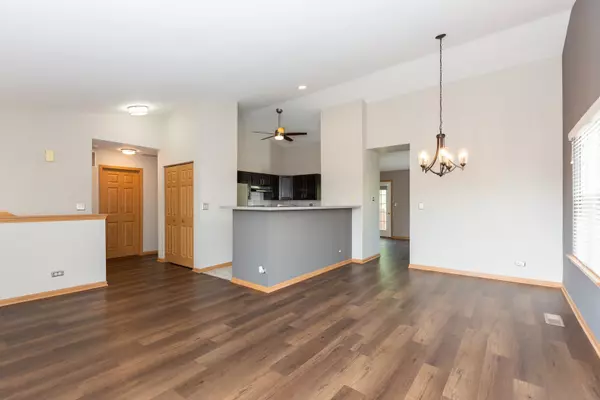For more information regarding the value of a property, please contact us for a free consultation.
917 Genesee Drive Naperville, IL 60563
Want to know what your home might be worth? Contact us for a FREE valuation!

Our team is ready to help you sell your home for the highest possible price ASAP
Key Details
Sold Price $203,000
Property Type Condo
Sub Type Condo,Townhouse-Ranch
Listing Status Sold
Purchase Type For Sale
Square Footage 1,510 sqft
Price per Sqft $134
Subdivision Enclave At Country Lakes
MLS Listing ID 10803086
Sold Date 10/29/20
Bedrooms 2
Full Baths 2
HOA Fees $297/mo
Year Built 2001
Annual Tax Amount $4,116
Tax Year 2019
Lot Dimensions COMMON
Property Description
Wonderfully updated 2nd floor end unit with private entrance & garage. Unit features cathedral ceilings with a light & bright open floor plan. Large living room, dining room & open kitchen with SS appliances & breakfast bar. Large master bedroom with walk-in closet & private bath. Deck off of family room overlooks courtyard. Living room & dining room have newer custom blinds. Family room has newer custom shades. Home painted in 2018, deck stained in 2019, washer/dryer replaced 3/2018, updated lighting, newer fans installed in bedrooms & kitchen. Newer ceramic floor in entrance. Nest Learning Thermostat. Coretec Luxury flooring installed 6/2019. No carpeting in this unit! Minutes to I-88 & Rt. 59 Metra station. Acclaimed district 204 schools. New Siding and stone work installed spring of 2020. Playground just east of complex entrance.***Unit currently leased unit 10/15***
Location
State IL
County Du Page
Rooms
Basement None
Interior
Interior Features Vaulted/Cathedral Ceilings, Laundry Hook-Up in Unit, Walk-In Closet(s)
Heating Natural Gas, Forced Air
Cooling Central Air
Fireplace N
Appliance Range, Microwave, Dishwasher, Refrigerator, Washer, Dryer, Disposal
Laundry In Unit
Exterior
Exterior Feature Balcony, Storms/Screens, End Unit, Cable Access
Garage Attached
Garage Spaces 1.0
Community Features Park
Waterfront false
View Y/N true
Roof Type Asphalt
Building
Lot Description Cul-De-Sac, Landscaped
Foundation Concrete Perimeter
Sewer Public Sewer
Water Public
New Construction false
Schools
Elementary Schools Longwood Elementary School
Middle Schools Granger Middle School
High Schools Metea Valley High School
School District 204, 204, 204
Others
Pets Allowed Cats OK, Dogs OK
HOA Fee Include Water,Insurance,Exterior Maintenance,Lawn Care,Snow Removal
Ownership Condo
Special Listing Condition None
Read Less
© 2024 Listings courtesy of MRED as distributed by MLS GRID. All Rights Reserved.
Bought with Carrie Foley • john greene, Realtor
GET MORE INFORMATION




