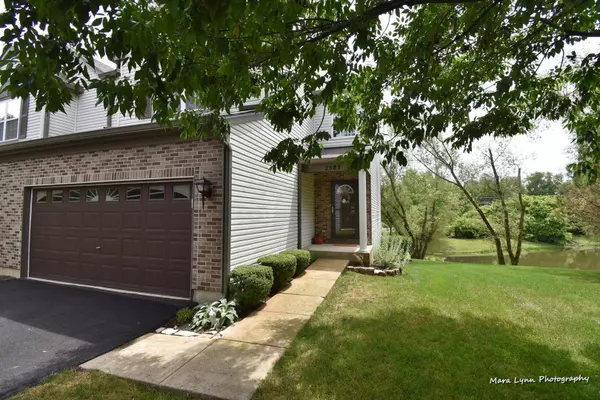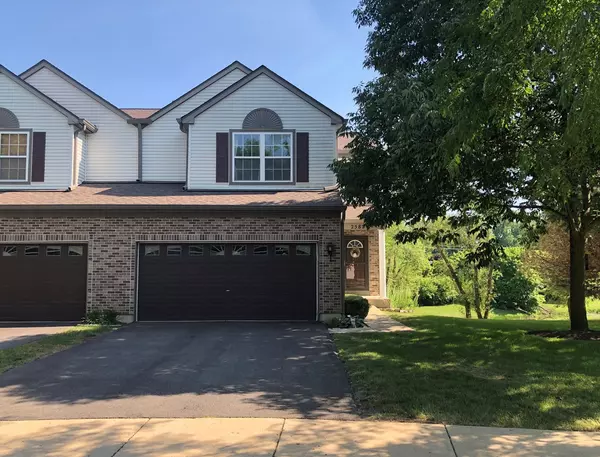For more information regarding the value of a property, please contact us for a free consultation.
2582 Heritage Court Geneva, IL 60134
Want to know what your home might be worth? Contact us for a FREE valuation!

Our team is ready to help you sell your home for the highest possible price ASAP
Key Details
Sold Price $229,000
Property Type Townhouse
Sub Type Townhouse-2 Story
Listing Status Sold
Purchase Type For Sale
Square Footage 1,550 sqft
Price per Sqft $147
Subdivision Sterling Manor
MLS Listing ID 10769917
Sold Date 09/04/20
Bedrooms 2
Full Baths 3
Half Baths 1
HOA Fees $253/mo
Year Built 1999
Annual Tax Amount $5,198
Tax Year 2019
Lot Dimensions COMMON
Property Description
You'll love this great 2 BED PLUS LOFT END UNIT overlooking the pond in STERLING MANOR Subdivision! 2100 SF Of Living Space. Beautiful Hardwood Flooring greets you as you step into the 2-Story FOYER and continues into the spacious and sunny LIVING ROOM with Fireplace and Sliding Glass Door to the serene BACK DECK. Light and bright KITCHEN with Center Island with Counter Seating and plenty of White Cabinets topped by Granite Counters. The Main Level also features a FIRST FLOOR LAUNDRY with Cabinets and Closet Storage plus a spacious POWDER ROOM. Newer Dark Grey Berber Carpet leads you to the wonderful LOFT AREA - Perfect for Home Office or 2nd Floor TV/Media Room. VAULTED MASTER SUITE has a large WALK-IN CLOSET and PRIVATE FULL BATH. BEDROOM 2 overlooks the back yard and is painted in a stylish and neutral pink-tone - very serene! The 2ND LEVEL is rounded out with a spacious HALLWAY BATH, Linen Closet and HUGE WALK-IN CLOSET. The value continues as you enter the FINISHED BASEMENT highlight by a THIRD FULL BATH with double-wide Closet, FAMILY ROOM with plenty of space for a GAME AREA or WORK-OUT AREA. The basement also has an unfinished area for Mechanicals and additional storage. UPDATES: Granite Counters, Sink, Faucet, Disposal, Microwave, Stairway Carpeting and FURNACE in 2016; 2nd Floor Carpeting, Master Bath Tile, Washer & Dryer in 2017; Hardwood refinished in 2018; Roof/Gutters/Driveway in 2019; Front Storm Door 2019. 2 BEDROOMS, LOFT, 3.1 BATHS AND 2-CAR GARAGE in great location near SHOPPING, RESTAURANTS and neighborhood park with Ball Field, Tennis and Playground and just minutes to Downtown Geneva - So much to love!
Location
State IL
County Kane
Rooms
Basement Full, English
Interior
Interior Features Vaulted/Cathedral Ceilings, Hardwood Floors, First Floor Laundry, Laundry Hook-Up in Unit, Walk-In Closet(s)
Heating Natural Gas, Forced Air
Cooling Central Air
Fireplaces Number 1
Fireplaces Type Attached Fireplace Doors/Screen, Gas Log, Gas Starter
Fireplace Y
Appliance Range, Microwave, Dishwasher, Refrigerator, Washer, Dryer, Disposal
Laundry In Unit
Exterior
Exterior Feature Balcony, Deck, Storms/Screens, End Unit
Garage Attached
Garage Spaces 2.0
Community Features Park
Waterfront true
View Y/N true
Roof Type Asphalt
Building
Lot Description Common Grounds, Landscaped, Pond(s), Mature Trees
Foundation Concrete Perimeter
Sewer Public Sewer
Water Public
New Construction false
Schools
Elementary Schools Heartland Elementary School
Middle Schools Geneva Middle School
High Schools Geneva Community High School
School District 304, 304, 304
Others
Pets Allowed Cats OK, Dogs OK
HOA Fee Include Insurance,Exterior Maintenance,Lawn Care,Snow Removal
Ownership Condo
Special Listing Condition Exceptions-Call List Office, Exclusions-Call List Office
Read Less
© 2024 Listings courtesy of MRED as distributed by MLS GRID. All Rights Reserved.
Bought with Becky Sweeney • Baird & Warner Fox Valley - Geneva
GET MORE INFORMATION




