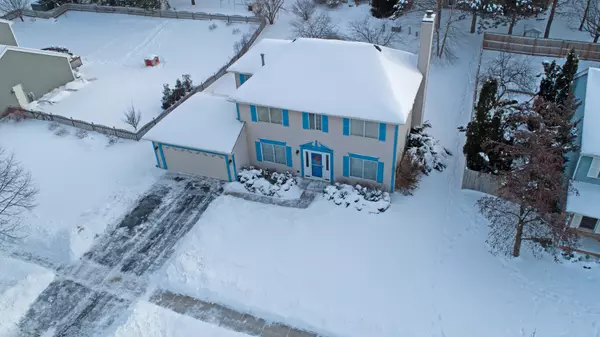For more information regarding the value of a property, please contact us for a free consultation.
1240 Appleton Lane Geneva, IL 60134
Want to know what your home might be worth? Contact us for a FREE valuation!

Our team is ready to help you sell your home for the highest possible price ASAP
Key Details
Sold Price $301,000
Property Type Single Family Home
Sub Type Detached Single
Listing Status Sold
Purchase Type For Sale
Square Footage 2,222 sqft
Price per Sqft $135
Subdivision Knolls Of Geneva
MLS Listing ID 10272391
Sold Date 04/05/19
Style Traditional
Bedrooms 4
Full Baths 2
Half Baths 1
Year Built 1988
Annual Tax Amount $5,746
Tax Year 2017
Lot Size 8,367 Sqft
Lot Dimensions 76X108X79X108
Property Description
Prepare to be impressed! Custom 2200+ SF beauty remodeled w/careful attention to detail. Bright and airy with tons of natural light combined with luxurious AND functional upgrades to make you feel like you're living in a well-stocked jewelry box! Two-story entry w/custom banister and railings leads to an open-concept kitchen & family room. The kitchen is truly a chef's dream: custom full-overlay soft-close cabinetry, Moen touchless faucet, ALL SS apps AND a stainless hood, built-in pantry w/roll-outs, granite, oversize subway tile backsplash! Eat-in kitchen PLUS a breakfast bar is perfect for casual dinners at home or entertaining family & friends. Family room w/fireplace overlooks the yard. Hardwood thru-out entire 1st floor. ALL baths fully remodeled! 4 large BRs. Master has a HUGE WIC & private FULL bath w/stone floors, custom marble shower w/frameless glass doors, double sinks. New doors, trim, lighting, fixtures, paint! Convenient east-side location; minutes to downtown Geneva.
Location
State IL
County Kane
Community Sidewalks, Street Lights, Street Paved
Rooms
Basement None
Interior
Interior Features Hardwood Floors, First Floor Laundry, Walk-In Closet(s)
Heating Natural Gas, Forced Air
Cooling Central Air
Fireplaces Number 1
Fireplaces Type Wood Burning
Fireplace Y
Appliance Range, Microwave, Dishwasher, Refrigerator, High End Refrigerator, Washer, Dryer, Disposal, Stainless Steel Appliance(s), Range Hood
Exterior
Exterior Feature Patio, Storms/Screens
Garage Attached
Garage Spaces 2.0
Waterfront false
View Y/N true
Roof Type Asphalt
Building
Story 2 Stories
Foundation Concrete Perimeter
Sewer Public Sewer
Water Public
New Construction false
Schools
School District 304, 304, 304
Others
HOA Fee Include None
Ownership Fee Simple
Special Listing Condition None
Read Less
© 2024 Listings courtesy of MRED as distributed by MLS GRID. All Rights Reserved.
Bought with Coldwell Banker Residential Brokerage
GET MORE INFORMATION




