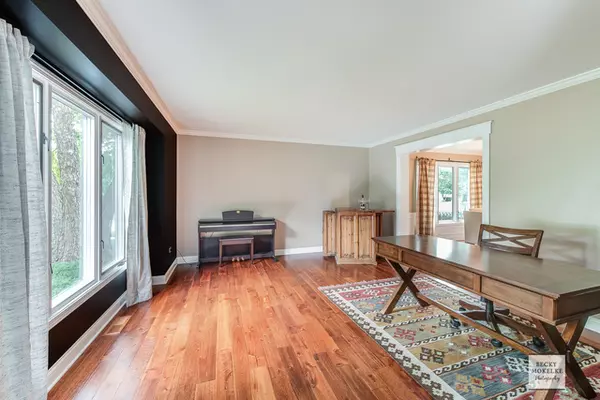For more information regarding the value of a property, please contact us for a free consultation.
1704 Frost Lane Naperville, IL 60564
Want to know what your home might be worth? Contact us for a FREE valuation!

Our team is ready to help you sell your home for the highest possible price ASAP
Key Details
Sold Price $422,000
Property Type Single Family Home
Sub Type Detached Single
Listing Status Sold
Purchase Type For Sale
Square Footage 2,876 sqft
Price per Sqft $146
Subdivision Ashbury
MLS Listing ID 10089136
Sold Date 03/18/19
Bedrooms 4
Full Baths 2
Half Baths 1
HOA Fees $45/ann
Year Built 1991
Annual Tax Amount $10,643
Tax Year 2017
Lot Size 0.270 Acres
Lot Dimensions 95X125
Property Description
FABULOUS UPDATES! Beautiful WHITE TRIM and WHITE KITCHEN! Great location on quiet street within walking distance of Ashbury's renowned pool, tennis, and park. Enjoy welcoming guests at the NEW front door into the elegant, updated foyer with beautiful metal balusters and new lighting. Wide plank hardwood floors throughout main floor with modern white trim and paint. Large kitchen with island opens to family room with vaulted, upscale wood ceiling. Make your way upstairs to see updated bathrooms and four spacious bedrooms. Enjoy backyard fun with the updated deck/patio and large, fenced backyard. Most MECHANICALS updated & Radon mitigation installed. New exterior paint '14, Deck '15, water heater '14, HVAC '08, sump pump '16, NEW front door, newer garage door and central humidifier.
Location
State IL
County Will
Community Clubhouse, Pool, Tennis Courts
Rooms
Basement Partial
Interior
Interior Features Vaulted/Cathedral Ceilings, Skylight(s), Hardwood Floors, First Floor Laundry
Heating Natural Gas, Forced Air
Cooling Central Air
Fireplaces Number 1
Fireplaces Type Wood Burning, Gas Starter
Fireplace Y
Appliance Range, Microwave, Dishwasher, Refrigerator, Cooktop
Exterior
Exterior Feature Deck
Garage Attached
Garage Spaces 2.0
Waterfront false
View Y/N true
Roof Type Asphalt
Building
Lot Description Corner Lot, Fenced Yard
Story 2 Stories
Foundation Concrete Perimeter
Sewer Public Sewer
Water Lake Michigan, Public
New Construction false
Schools
Elementary Schools Patterson Elementary School
Middle Schools Crone Middle School
High Schools Neuqua Valley High School
School District 204, 204, 204
Others
HOA Fee Include Clubhouse,Pool
Ownership Fee Simple w/ HO Assn.
Special Listing Condition None
Read Less
© 2024 Listings courtesy of MRED as distributed by MLS GRID. All Rights Reserved.
Bought with RE/MAX Center
GET MORE INFORMATION




