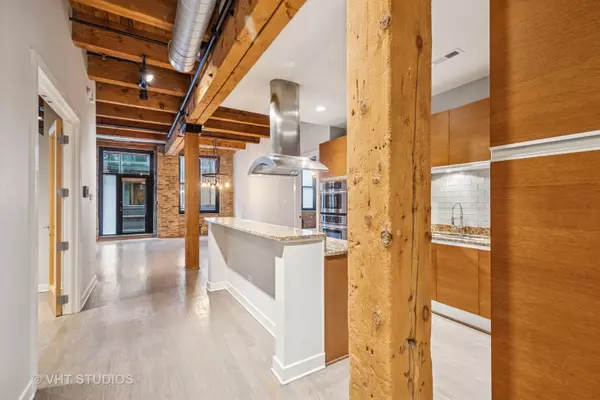Bought with Kevin Carroccia of @properties Christie's International Real Estate
For more information regarding the value of a property, please contact us for a free consultation.
154 W Hubbard Street #404 Chicago, IL 60654
Want to know what your home might be worth? Contact us for a FREE valuation!

Our team is ready to help you sell your home for the highest possible price ASAP
Key Details
Sold Price $635,000
Property Type Condo
Sub Type Condo
Listing Status Sold
Purchase Type For Sale
Square Footage 1,600 sqft
Price per Sqft $396
Subdivision Lofts On West Hubbard
MLS Listing ID 12448895
Sold Date 10/20/25
Bedrooms 2
Full Baths 2
HOA Fees $285/mo
Year Built 1924
Annual Tax Amount $14,594
Tax Year 2023
Lot Dimensions COMMON
Property Sub-Type Condo
Property Description
Stunning brick & TIMBER LOFT in the heart of River North. Admire the 14-foot timber ceilings. Stunning chef's kitchen with Copat Italian cabinetry, Jenn-Aire stainless steel appliances, and beautiful breakfast bar. Real HARDWOOD floors throughout. Generous walk-in closet in fully-enclosed primary bedroom. Second bedroom functions well as a WFH office. Laundry room with side-by-side washer & dryer. Secure 18-unit boutique building. Healthy reserves. One heated GARAGE parking spot is INCLUDED in price. LOW monthly HOA of $285. Centrally located with an easy walk to the brown & red lines, East Bank Club, award-winning restaurants, and shopping.
Location
State IL
County Cook
Rooms
Basement None
Interior
Interior Features Walk-In Closet(s), Beamed Ceilings
Heating Natural Gas, Forced Air
Cooling Central Air
Flooring Hardwood
Fireplace N
Appliance Range, Microwave, Dishwasher, Refrigerator, Washer, Dryer, Disposal, Stainless Steel Appliance(s), Range Hood
Laundry In Unit
Exterior
Exterior Feature Balcony
Garage Spaces 1.0
Community Features None
View Y/N true
Building
Sewer Public Sewer
Water Public
Structure Type Brick
New Construction false
Schools
School District 299, 299, 299
Others
Pets Allowed Cats OK, Dogs OK
HOA Fee Include Water,Insurance,Scavenger
Ownership Condo
Special Listing Condition None
Read Less

© 2025 Listings courtesy of MRED as distributed by MLS GRID. All Rights Reserved.



