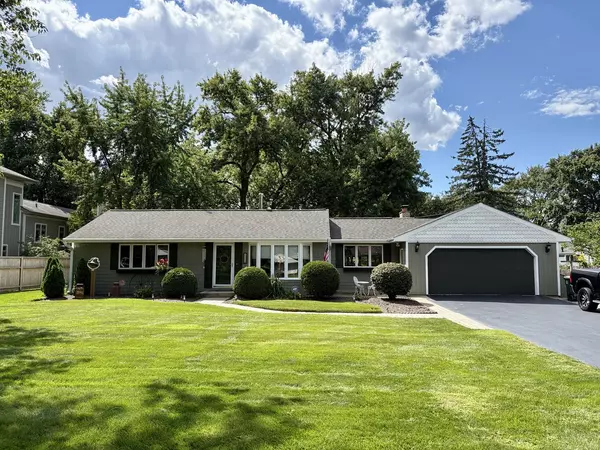Bought with Manuel Carrasco of Cloud Gate Realty LLC
For more information regarding the value of a property, please contact us for a free consultation.
6220 Sunset Avenue La Grange Highlands, IL 60525
Want to know what your home might be worth? Contact us for a FREE valuation!

Our team is ready to help you sell your home for the highest possible price ASAP
Key Details
Sold Price $724,900
Property Type Single Family Home
Sub Type Detached Single
Listing Status Sold
Purchase Type For Sale
Square Footage 2,301 sqft
Price per Sqft $315
MLS Listing ID 12457706
Sold Date 10/20/25
Style Ranch
Bedrooms 3
Full Baths 2
Half Baths 1
Year Built 1954
Annual Tax Amount $8,365
Tax Year 2023
Lot Size 0.650 Acres
Lot Dimensions 100X284
Property Sub-Type Detached Single
Property Description
This good looking, nicely updated & impeccably mntnd 3BR 2.1BTH expanded ranch has an open flr plan, stylish decor, sits on almost 3/4 acre lot w/mature trees, pretty lndscpg & a very cool OD entertaining area w/stone patio & b/I grill and brick paver patio w/fire-pit. Lrg updated KIT w/granite countertops & loads of cab's, butler pantry, flr to clg stone frplce in FR, Franklin style stove in LR, gleaming hrdwd flrs, nice oak trim pkg w/crown & tall base. Updated baths -MBTH has heated flrs.... Loads of light from the tall windows and skylights. Thermopane windows, new sewer line to street. Whole house, automatic generator just in case.... Large attached 2 1/2 car garage, storage shed and tons of closets for lots of storage. Super clean & neat. There is lots to love here! All in award winning Highlands & Lyons Township district.
Location
State IL
County Cook
Community Street Lights, Street Paved
Rooms
Basement Crawl Space
Interior
Interior Features Cathedral Ceiling(s), 1st Floor Bedroom, 1st Floor Full Bath, Built-in Features, Open Floorplan, Granite Counters, Separate Dining Room
Heating Natural Gas, Forced Air, Radiant Floor
Cooling Central Air
Flooring Hardwood
Fireplaces Number 2
Fireplaces Type Gas Log
Fireplace Y
Appliance Range, Microwave, Dishwasher, Refrigerator, Washer, Dryer
Laundry Main Level, In Unit
Exterior
Exterior Feature Outdoor Grill, Fire Pit
Garage Spaces 2.0
View Y/N true
Roof Type Asphalt
Building
Lot Description Landscaped, Wooded
Story 1 Story
Foundation Concrete Perimeter
Sewer Public Sewer
Water Lake Michigan
Structure Type Frame
New Construction false
Schools
Elementary Schools Highlands Elementary School
Middle Schools Highlands Middle School
High Schools Lyons Twp High School
School District 106, 106, 204
Others
HOA Fee Include None
Ownership Fee Simple
Special Listing Condition None
Read Less

© 2025 Listings courtesy of MRED as distributed by MLS GRID. All Rights Reserved.



