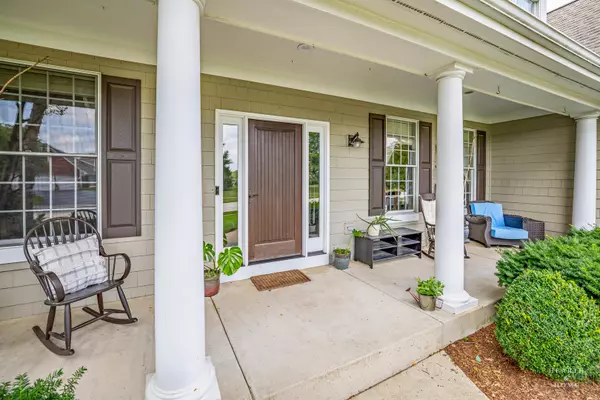Bought with Jane Lee of RE/MAX Top Performers
For more information regarding the value of a property, please contact us for a free consultation.
1403 Stag Trail Cary, IL 60013
Want to know what your home might be worth? Contact us for a FREE valuation!

Our team is ready to help you sell your home for the highest possible price ASAP
Key Details
Sold Price $640,000
Property Type Single Family Home
Sub Type Detached Single
Listing Status Sold
Purchase Type For Sale
Square Footage 4,352 sqft
Price per Sqft $147
MLS Listing ID 12421231
Sold Date 10/17/25
Style Cape Cod
Bedrooms 4
Full Baths 3
HOA Fees $10/ann
Year Built 1997
Annual Tax Amount $13,169
Tax Year 2024
Lot Size 0.540 Acres
Lot Dimensions 175 X 200
Property Sub-Type Detached Single
Property Description
Truly One of a Kind! This charming Cape Cod-style home is ready for its new owners! Warm, upscale decor blends seamlessly with comfortable, functional living. The heart of the home is a fantastic chef's kitchen featuring white maple cabinetry, granite countertops, a large center island, walk-in pantry, stainless steel professional-grade appliances, and walk-in closets in every bedroom. Enjoy thoughtful upgrades throughout, including 9-foot ceilings, crown moldings, a butler's pantry, and white oak hardwood floors in all upstairs bedrooms. This home has a ton of finished space, approxmitely 6,000 square feet total. The spacious bonus room above the garage offers flexible space-perfect for a home office, fifth bedroom, or recreation area. The current owners professionally finished the English basement in 2023, and it adds even more living space with a bright and inviting game room and second family room, filled with natural light. Nestled on a beautifully landscaped half-acre lot, the outdoor space includes an invisible fence, a deck with a pergola, and a three-car oversized garage. Major updates include recently refinished hardwood floors, a newer roof, and sliding doors to the deck. All this, and just minutes to downtown Cary, Metra, shopping, and restaurants. Walking distance to award-winning D26 & D155 schools, library, and recently built Sunburst Bay Aquatic Center. Nature lovers will treasure nearby trails, preserves, and the Fox River. Don't miss this exceptional opportunity-schedule your tour today!
Location
State IL
County Mchenry
Community Park, Street Lights, Street Paved
Rooms
Basement Finished, Full, Daylight
Interior
Interior Features 1st Floor Full Bath, Walk-In Closet(s), High Ceilings
Heating Natural Gas, Forced Air
Cooling Central Air
Flooring Hardwood
Fireplaces Number 1
Fireplaces Type Wood Burning, Gas Log
Fireplace Y
Appliance Range, Dishwasher, High End Refrigerator, Freezer, Washer, Dryer, Water Softener, Humidifier
Laundry Main Level
Exterior
Garage Spaces 3.0
View Y/N true
Roof Type Asphalt
Building
Lot Description Landscaped
Story 2 Stories
Foundation Concrete Perimeter
Sewer Septic Tank
Water Well
Structure Type Cedar
New Construction false
Schools
Elementary Schools Three Oaks School
Middle Schools Cary Junior High School
High Schools Cary-Grove Community High School
School District 26, 26, 155
Others
HOA Fee Include Other
Ownership Fee Simple
Special Listing Condition Exclusions-Call List Office
Read Less

© 2025 Listings courtesy of MRED as distributed by MLS GRID. All Rights Reserved.



