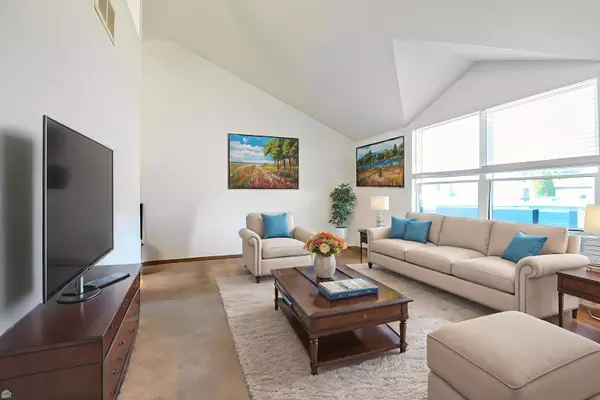Bought with Joseph Morris of Keller Williams ONEChicago
For more information regarding the value of a property, please contact us for a free consultation.
18133 Brittany Lane Lansing, IL 60438
Want to know what your home might be worth? Contact us for a FREE valuation!

Our team is ready to help you sell your home for the highest possible price ASAP
Key Details
Sold Price $315,000
Property Type Single Family Home
Sub Type Detached Single
Listing Status Sold
Purchase Type For Sale
Square Footage 2,523 sqft
Price per Sqft $124
MLS Listing ID 12372354
Sold Date 10/15/25
Bedrooms 4
Full Baths 3
Year Built 1995
Annual Tax Amount $4,665
Tax Year 2023
Lot Dimensions 71X121
Property Sub-Type Detached Single
Property Description
LARGE 4 bed, 3 bath split level home with attached 2 car garage. There is also an additional unfinished basement, perfect to give you even more space! The main level has a large living room with VAULTED CEILINGS, dining room, and EAT-IN KITCHEN with doors to the large backyard. Upstairs you have 3 beds and 2 baths. Downstairs you have a Family Room with FIREPLACE, bathroom, mudroom, and fourth bedroom. There is a huge unfinished basement as well for another 600 square feet. OFFER FELL THROUGH DUE TO FINANCING. SOME PHOTOS HAVE BEEN VIRTUALLY STAGED WITH DIFFERENT FURNISHINGS TO SHOW FURNITURE OPTIONS. NONE OF THE FINISHES, PAINT COLOR, FLOORING, ETC. WAS CHANGED, JUST THE FURNITURE.
Location
State IL
County Cook
Rooms
Basement Partially Finished, Full
Interior
Interior Features Vaulted Ceiling(s)
Heating Natural Gas, Forced Air
Cooling Central Air
Fireplaces Number 1
Fireplaces Type Gas Log
Fireplace Y
Appliance Microwave, Dishwasher, Refrigerator, Washer, Dryer, Stainless Steel Appliance(s)
Laundry In Unit
Exterior
Garage Spaces 2.0
View Y/N true
Building
Story Split Level w/ Sub
Sewer Public Sewer
Water Public
Structure Type Vinyl Siding
New Construction false
Schools
Elementary Schools Oak Glen Elementary School
Middle Schools Memorial Junior High School
High Schools Thornton Fractnl So High School
School District 158, 158, 215
Others
HOA Fee Include None
Ownership Fee Simple
Special Listing Condition None
Read Less

© 2025 Listings courtesy of MRED as distributed by MLS GRID. All Rights Reserved.



