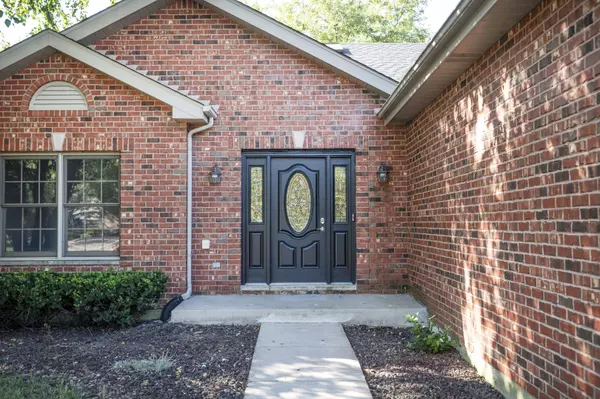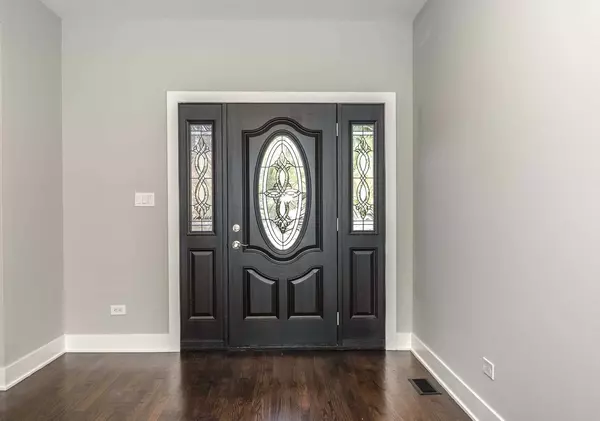Bought with Christopher Raimbault of Raimbault Realty LLC
For more information regarding the value of a property, please contact us for a free consultation.
2848 Southwind Drive New Lenox, IL 60451
Want to know what your home might be worth? Contact us for a FREE valuation!

Our team is ready to help you sell your home for the highest possible price ASAP
Key Details
Sold Price $481,000
Property Type Single Family Home
Sub Type Detached Single
Listing Status Sold
Purchase Type For Sale
Square Footage 2,000 sqft
Price per Sqft $240
Subdivision Bluestone Bay
MLS Listing ID 12448044
Sold Date 10/17/25
Style Ranch
Bedrooms 3
Full Baths 2
HOA Fees $10/ann
Year Built 2001
Annual Tax Amount $10,714
Tax Year 2024
Lot Size 10,454 Sqft
Lot Dimensions 80x 135x 80x 135
Property Sub-Type Detached Single
Property Description
Exquisite Ranch Retreat in Prestigious Bluestone Bay-Prepare to be captivated by this absolutely stunning 3-bedroom, 2-bath ranch, ideally nestled in the highly sought-after Bluestone Bay subdivision. From the moment you step inside, you're welcomed by the warmth and elegance of newly refinished hardwood floors, flowing seamlessly throughout the expansive main living space. The inviting family room is anchored by a striking wood-burning fireplace-perfect for cozy evenings-while an abundance of oversized windows bathe the interior in natural light. The gourmet kitchen is a chef's delight, featuring gleaming granite countertops, premium stainless steel appliances, and freshly, professionally painted cabinetry. An adjacent dining area offers the perfect space for casual meals or intimate gatherings. Retreat to a backyard oasis where privacy meets beauty-no neighbors behind, just the serene backdrop of the Old Plank Road Trail and open fields. Entertain with ease on the elegant brick paver patio, or unwind and enjoy the tranquil setting. Additional highlights include a full unfinished basement offering endless possibilities, a concrete driveway, and meticulous landscaping that enhances the home's curb appeal. This residence blends sophistication, comfort, and location-creating the perfect place to call home.
Location
State IL
County Will
Community Park, Curbs, Sidewalks, Street Lights, Street Paved
Rooms
Basement Unfinished, Full
Interior
Interior Features 1st Floor Bedroom, 1st Floor Full Bath, Walk-In Closet(s), Open Floorplan, Granite Counters
Heating Natural Gas
Cooling Central Air
Flooring Hardwood
Fireplaces Number 1
Fireplaces Type Wood Burning, Gas Starter
Fireplace Y
Appliance Range, Microwave, Dishwasher, Refrigerator, Washer, Dryer, Disposal, Stainless Steel Appliance(s), Gas Oven, Humidifier
Laundry Main Level, Gas Dryer Hookup, In Unit
Exterior
Garage Spaces 3.0
View Y/N true
Roof Type Asphalt
Building
Lot Description Irregular Lot, Mature Trees, Backs to Open Grnd
Story 1 Story
Foundation Concrete Perimeter
Sewer Public Sewer
Water Lake Michigan, Public
Structure Type Vinyl Siding,Brick
New Construction false
Schools
Elementary Schools Spencer Point Elementary School
Middle Schools Alex M Martino Junior High Schoo
High Schools Lincoln-Way Central High School
School District 122, 122, 210
Others
HOA Fee Include Other
Ownership Fee Simple
Special Listing Condition None
Read Less

© 2025 Listings courtesy of MRED as distributed by MLS GRID. All Rights Reserved.



