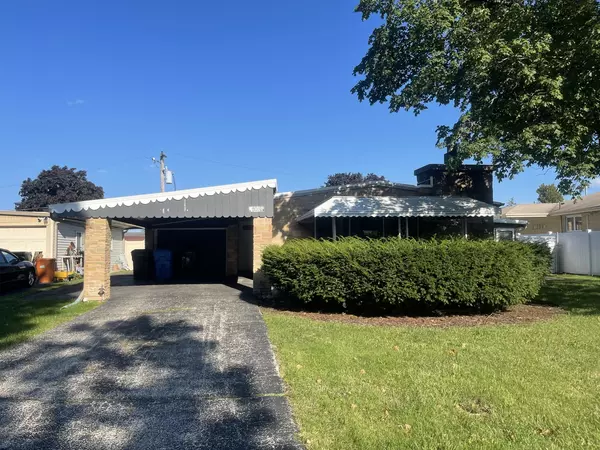Bought with Gregorio Cirone of xr realty
For more information regarding the value of a property, please contact us for a free consultation.
5019 N Ottawa Avenue Chicago, IL 60656
Want to know what your home might be worth? Contact us for a FREE valuation!

Our team is ready to help you sell your home for the highest possible price ASAP
Key Details
Sold Price $425,000
Property Type Single Family Home
Sub Type Detached Single
Listing Status Sold
Purchase Type For Sale
Square Footage 1,380 sqft
Price per Sqft $307
MLS Listing ID 12458240
Sold Date 10/10/25
Style Ranch
Bedrooms 3
Full Baths 1
Half Baths 1
Year Built 1956
Annual Tax Amount $6,232
Tax Year 2023
Lot Dimensions 6834
Property Sub-Type Detached Single
Property Description
Attention buyers, investors! Beautifully remodeled home, ranch style in the south edge of Oriole Park ! Residential block nestled between 2 bordering suburbs! This residence is move in ready with tons new upgrades incl new interior: kitchen , both baths , new appliances, and new carpentry/fixtures t/o. New HVAC system, new windows, doors and gutters. LR features beamed vaulted ceilings and WBFRPL. Natural wood hrdwd fl on the 1st fl are simply gorgeous!. You have plenty of storage in huge open basement with good ceiling hight. Multi season covered patio, fenced in yard for full privacy! Large driveway and attached garage adds to your comfort living. All city/suburban conveniences are just minutes away, call LA for your private showing today !!
Location
State IL
County Cook
Community Curbs, Sidewalks, Street Lights, Street Paved
Rooms
Basement Unfinished, Storage Space, Full
Interior
Interior Features Cathedral Ceiling(s), Dry Bar, 1st Floor Bedroom, 1st Floor Full Bath
Heating Natural Gas, Forced Air
Cooling Central Air
Flooring Hardwood, Laminate
Fireplaces Number 1
Fireplaces Type Wood Burning
Fireplace Y
Appliance Range, Refrigerator, Washer, Dryer
Laundry Sink
Exterior
Garage Spaces 1.0
View Y/N true
Roof Type Asphalt
Building
Story 1 Story
Foundation Concrete Perimeter
Sewer Public Sewer
Water Lake Michigan, Public
Structure Type Brick
New Construction false
Schools
School District 299, 299, 299
Others
HOA Fee Include None
Ownership Fee Simple
Special Listing Condition None
Read Less

© 2025 Listings courtesy of MRED as distributed by MLS GRID. All Rights Reserved.



