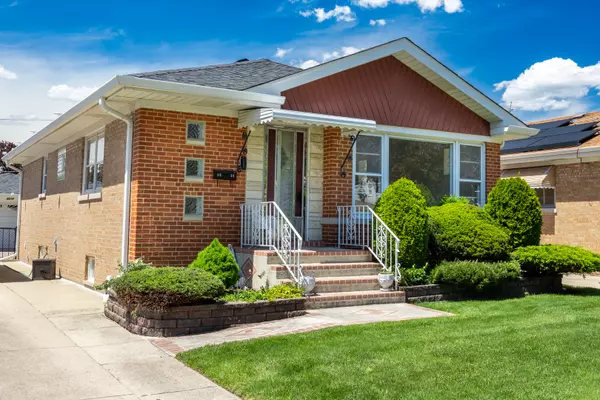Bought with Kip Thang of Real 1 Realty
For more information regarding the value of a property, please contact us for a free consultation.
4316 N Sayre Avenue Norridge, IL 60706
Want to know what your home might be worth? Contact us for a FREE valuation!

Our team is ready to help you sell your home for the highest possible price ASAP
Key Details
Sold Price $430,000
Property Type Single Family Home
Sub Type Detached Single
Listing Status Sold
Purchase Type For Sale
Square Footage 1,902 sqft
Price per Sqft $226
MLS Listing ID 12448090
Sold Date 10/03/25
Style Bungalow
Bedrooms 3
Full Baths 2
Year Built 1960
Annual Tax Amount $6,066
Tax Year 2023
Lot Dimensions 0 X 0 X 0
Property Sub-Type Detached Single
Property Description
Charming and spacious brick home in prime Norridge location! Meticulously maintained and loved by long time owner located on a quiet street. Gleaming hardwood floors, three nice sized bedrooms, 2 full baths and 2 complete kitchens for entertaining with ease. Finished basement with 2018 kitchen and bathroom remodel, wet bar and a bonus room. Step outside to a backyard oasis complete with patio, 2 car detached garage and a spacious cement driveway accommodating up to 6 vehicles - a rare convenience! New roof - 2021. Tuckpointing 2015. New gutters and facia - 2015. Newer stainless steel appliances. Outstanding location close to top rated schools, shopping, dining and easy access to major highways. Don't miss your opportunity to make this exceptional home your very own! Submit Earnest Money through the "Addition Information" document section.
Location
State IL
County Cook
Community Curbs, Sidewalks, Street Lights, Street Paved
Rooms
Basement Finished, Full
Interior
Interior Features Wet Bar, 1st Floor Bedroom, 1st Floor Full Bath, Granite Counters
Heating Forced Air
Cooling Central Air
Flooring Hardwood
Fireplace N
Appliance Range, Dishwasher, Refrigerator, Washer, Dryer
Laundry In Kitchen
Exterior
Garage Spaces 2.0
View Y/N true
Building
Story 1 Story
Sewer Public Sewer
Water Lake Michigan
Structure Type Brick
New Construction false
Schools
Elementary Schools Union Ridge Elementary School
High Schools Ridgewood Comm High School
School District 86, 86, 234
Others
HOA Fee Include None
Ownership Fee Simple
Special Listing Condition None
Read Less

© 2025 Listings courtesy of MRED as distributed by MLS GRID. All Rights Reserved.



