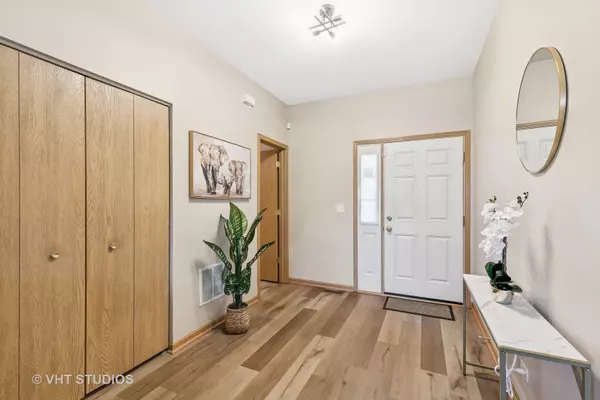Bought with Christin Willis • Coldwell Banker Realty
For more information regarding the value of a property, please contact us for a free consultation.
6417 Blue Sky Lane Matteson, IL 60443
Want to know what your home might be worth? Contact us for a FREE valuation!

Our team is ready to help you sell your home for the highest possible price ASAP
Key Details
Sold Price $257,000
Property Type Townhouse
Sub Type Townhouse-2 Story
Listing Status Sold
Purchase Type For Sale
Square Footage 3,336 sqft
Price per Sqft $77
Subdivision The Point At Gleneagle
MLS Listing ID 12375466
Sold Date 08/15/25
Bedrooms 3
Full Baths 2
Half Baths 1
HOA Fees $163/mo
Year Built 2005
Annual Tax Amount $7,771
Tax Year 2023
Lot Dimensions 3336
Property Sub-Type Townhouse-2 Story
Property Description
Welcome home to this beautiful three bedroom townhome offering comfort and style! The inviting living area features stunning wood laminate flooring and a sleek, modern fireplace, creating a warm ambiance. The well-appointed kitchen is equipped with stainless steel appliances and includes a newer washer and dryer. Ascend to the upper level where an airy loft offers an ideal work-from-home office or creative space. Enjoy the exquisite master suite featuring French doors with a sun-drenched skylight, spacious walk-in closet and a spa like bathroom featuring an oversized jetted tub for ultimate relaxation. Your personal patio provides a peaceful escape, offering picturesque views of the professionally landscaped yard - perfect for moments of serene enjoyment.
Location
State IL
County Cook
Rooms
Basement None
Interior
Interior Features Walk-In Closet(s)
Heating Natural Gas
Cooling Central Air
Flooring Laminate
Fireplaces Number 1
Fireplace Y
Laundry Main Level
Exterior
Garage Spaces 2.0
View Y/N true
Building
Sewer Public Sewer
Water Lake Michigan
Structure Type Aluminum Siding,Brick,Concrete
New Construction false
Schools
School District 159, 227, 227
Others
Pets Allowed Cats OK, Dogs OK
HOA Fee Include Insurance,Exterior Maintenance,Lawn Care,Snow Removal
Ownership Fee Simple
Special Listing Condition List Broker Must Accompany
Read Less
© 2025 Listings courtesy of MRED as distributed by MLS GRID. All Rights Reserved.



