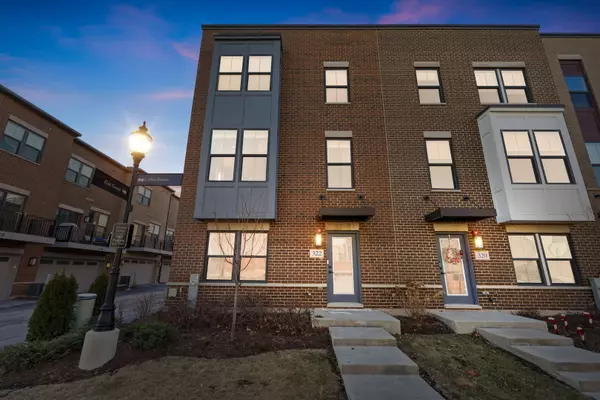For more information regarding the value of a property, please contact us for a free consultation.
322 S Elm Street Mount Prospect, IL 60056
Want to know what your home might be worth? Contact us for a FREE valuation!

Our team is ready to help you sell your home for the highest possible price ASAP
Key Details
Sold Price $589,900
Property Type Townhouse
Sub Type T3-Townhouse 3+ Stories
Listing Status Sold
Purchase Type For Sale
Square Footage 1,748 sqft
Price per Sqft $337
MLS Listing ID 12273739
Sold Date 02/20/25
Bedrooms 3
Full Baths 2
Half Baths 2
HOA Fees $260/mo
Year Built 2021
Annual Tax Amount $12,842
Tax Year 2023
Lot Dimensions 868
Property Sub-Type T3-Townhouse 3+ Stories
Property Description
Fabulous end-unit townhome in vibrant Mount Prospect! Newly built in 2021, this spacious three story unit features large and modern living spaces with tons of natural light, and a private balcony perfect for grilling and entertaining. The large open concept living and dining rooms, with it's sleek, updated kitchen, is the perfect blend of style and comfort. Upstairs, the primary bedroom is the perfect getaway with a very large living area, tray ceilings, walk in closet, and en suite bathroom. Two more bedrooms, and another full bath complete the top floor, while two half baths were thoughtfully placed through out the rest of the home. Recent owner upgrades include fully refinishing the two car garage- including an epoxy flooring, and level 2 electric car charger, as well built-ins in each bedroom closet and coat closet. Walking distance to downtown Mount Prospect, the Metra station, and redeveloped Lions Memorial Park, this home has it all. Don't miss the chance to make it yours!
Location
State IL
County Cook
Rooms
Basement None
Interior
Interior Features Second Floor Laundry, Laundry Hook-Up in Unit, Built-in Features, Walk-In Closet(s), Open Floorplan
Heating Natural Gas
Cooling Central Air
Fireplace N
Laundry In Unit, Laundry Closet
Exterior
Exterior Feature Balcony, Storms/Screens
Parking Features Attached
Garage Spaces 2.0
View Y/N true
Roof Type Asphalt
Building
Lot Description Sidewalks, Streetlights
Foundation Concrete Perimeter
Sewer Public Sewer
Water Lake Michigan, Public
New Construction false
Schools
School District 57, 57, 214
Others
Pets Allowed Cats OK, Dogs OK
HOA Fee Include Insurance,Exterior Maintenance,Lawn Care,Snow Removal
Ownership Fee Simple w/ HO Assn.
Special Listing Condition None
Read Less
© 2025 Listings courtesy of MRED as distributed by MLS GRID. All Rights Reserved.
Bought with Nicole Hajdu • Dream Town Real Estate



