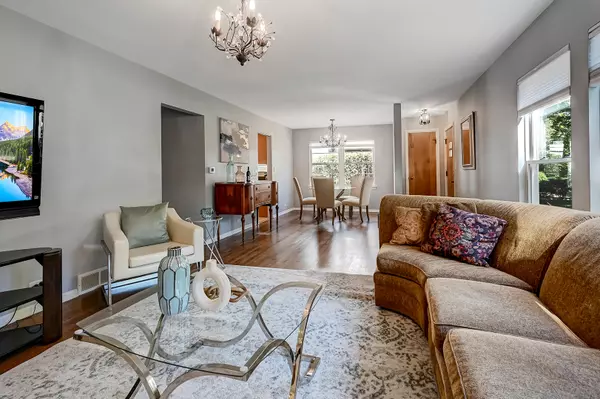For more information regarding the value of a property, please contact us for a free consultation.
640 S Thurlow Street Hinsdale, IL 60521
Want to know what your home might be worth? Contact us for a FREE valuation!

Our team is ready to help you sell your home for the highest possible price ASAP
Key Details
Sold Price $640,000
Property Type Single Family Home
Sub Type Detached Single
Listing Status Sold
Purchase Type For Sale
Square Footage 2,460 sqft
Price per Sqft $260
MLS Listing ID 12257041
Sold Date 02/05/25
Style Ranch
Bedrooms 4
Full Baths 2
Year Built 1955
Annual Tax Amount $8,042
Tax Year 2023
Lot Dimensions 50 X 133.5
Property Sub-Type Detached Single
Property Description
Charming 4-bedroom, 2-bathroom ranch offering a fantastic opportunity whether you're looking for a starter home, a rental investment, or a property to rehab or build new. Open living and dining rooms, where you'll find a brick fireplace and hardwood floors, perfect for entertaining or relaxing. Eat-in kitchen equipped with granite countertops. Three bedrooms feature hardwood floors and are conveniently located on the first floor, along with a full bathroom with dual sinks. The full finished basement adds valuable living space, boasting a recreation room with a second fireplace, an additional bedroom, and a full bathroom with radiant heated flooring. Enjoy the convenience of modern comforts with a new central AC unit, and spray foam insulation for energy efficiency. Located in walking distance to all 3 schools (Madison Elementary, Hinsdale Middle, Hinsdale Central), Robbins Park and The Community House. This home is a must-see for anyone looking to enjoy all that Hinsdale has to offer.
Location
State IL
County Dupage
Rooms
Basement Full
Interior
Interior Features Hardwood Floors, Heated Floors, First Floor Bedroom, First Floor Full Bath, Granite Counters
Heating Natural Gas, Forced Air
Cooling Central Air
Fireplaces Number 2
Fireplace Y
Appliance Range, Microwave, Dishwasher, Refrigerator, Washer, Dryer
Exterior
Exterior Feature Patio
Parking Features Detached
Garage Spaces 2.0
View Y/N true
Building
Lot Description Fenced Yard
Story 1 Story
Sewer Public Sewer
Water Lake Michigan
New Construction false
Schools
Elementary Schools Madison Elementary School
Middle Schools Hinsdale Middle School
High Schools Hinsdale Central High School
School District 181, 181, 86
Others
HOA Fee Include None
Ownership Fee Simple
Special Listing Condition None
Read Less
© 2025 Listings courtesy of MRED as distributed by MLS GRID. All Rights Reserved.
Bought with Jane Boeckelmann • Suburban Life Realty, Ltd



