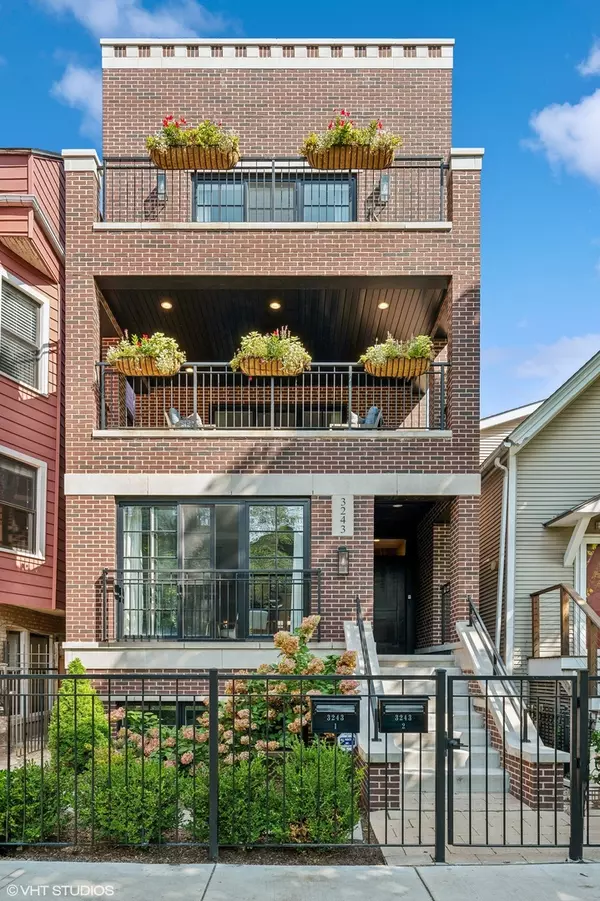For more information regarding the value of a property, please contact us for a free consultation.
3243 N Lakewood Avenue #2 Chicago, IL 60657
Want to know what your home might be worth? Contact us for a FREE valuation!

Our team is ready to help you sell your home for the highest possible price ASAP
Key Details
Sold Price $1,410,000
Property Type Condo
Sub Type Condo-Duplex,Penthouse
Listing Status Sold
Purchase Type For Sale
Square Footage 2,400 sqft
Price per Sqft $587
MLS Listing ID 12185529
Sold Date 02/03/25
Bedrooms 3
Full Baths 2
Half Baths 1
HOA Fees $362/mo
Year Built 2022
Annual Tax Amount $25,752
Tax Year 2023
Lot Dimensions COMMON
Property Sub-Type Condo-Duplex,Penthouse
Property Description
A 2022-constructed duplex-up in an intimate all-brick luxury 2-unit building, offering the best of modern city living on a quiet street in the highly desirable Southport Corridor. In truly pristine condition, this remarkable 3-bedroom, 2.1-bath home boasts five private outdoor spaces, including a covered front terrace with a ceiling fan and recessed lighting overlooking leafy tree tops and a spectacular rooftop deck with panoramic skyline views- both perfect for entertaining or relaxing. The main level, sandwiched by two covered outdoor spaces, is open-concept living that flows seamlessly around a chef's kitchen featuring top-of-the-line appliances, custom cabinetry, premium counters, a full slab backsplash, and a large island ideal for gathering. Ample closet space, a pantry, and a wet bar with a wine fridge are also on this level, along with a half bath. Upstairs, the spacious primary suite includes a spa-like bath with heated floors, a walk-in steam shower, a stand-alone soaking tub, dual vanities, and two professionally organized walk-in closets. Two additional well-appointed bedrooms are on this level, with conveniently located laundry and two more balconies. Via the internal staircase, just past the second beverage center of the home, is the fully private rooftop deck featuring two zones for entertaining and a gas line and water spigot for convenience. All outdoor spaces have been finished with premium tile flooring. This home has an oversized parking space in a garage shared with only one other unit, ensuring ultimate convenience in this vibrant neighborhood filled with transit, parks, shops, dining, and entertainment options steps away. Experience the perfect blend of luxury and location at this Southport Corridor gem.
Location
State IL
County Cook
Rooms
Basement None
Interior
Interior Features Bar-Wet, Hardwood Floors, Second Floor Laundry, Laundry Hook-Up in Unit, Storage, Walk-In Closet(s), Open Floorplan, Special Millwork
Heating Natural Gas, Forced Air, Zoned
Cooling Central Air, Zoned
Fireplaces Number 1
Fireplaces Type Gas Log, Gas Starter
Fireplace Y
Appliance Range, Microwave, Dishwasher, High End Refrigerator, Washer, Dryer, Disposal, Stainless Steel Appliance(s), Wine Refrigerator, Humidifier
Laundry Gas Dryer Hookup, In Unit
Exterior
Exterior Feature Balcony, Roof Deck, Storms/Screens, End Unit
Parking Features Detached
Garage Spaces 1.0
View Y/N true
Roof Type Rubber
Building
Foundation Concrete Perimeter
Sewer Public Sewer
Water Public
New Construction false
Schools
Elementary Schools Burley Elementary School
Middle Schools Burley Elementary School
High Schools Lake View High School
School District 299, 299, 299
Others
Pets Allowed Cats OK, Dogs OK
HOA Fee Include Water,Parking,Insurance,Exterior Maintenance,Lawn Care
Ownership Condo
Special Listing Condition None
Read Less
© 2025 Listings courtesy of MRED as distributed by MLS GRID. All Rights Reserved.
Bought with Courtney Cook • @properties Christie's International Real Estate



