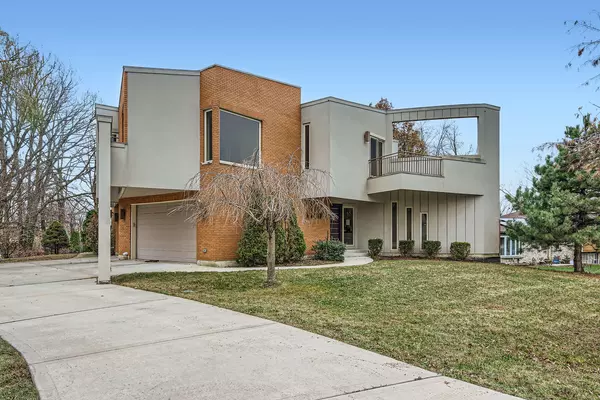For more information regarding the value of a property, please contact us for a free consultation.
16W307 95th Place Burr Ridge, IL 60527
Want to know what your home might be worth? Contact us for a FREE valuation!

Our team is ready to help you sell your home for the highest possible price ASAP
Key Details
Sold Price $880,000
Property Type Single Family Home
Sub Type Detached Single
Listing Status Sold
Purchase Type For Sale
Square Footage 5,291 sqft
Price per Sqft $166
MLS Listing ID 12222159
Sold Date 12/27/24
Style Contemporary
Bedrooms 5
Full Baths 5
Half Baths 1
Year Built 2003
Annual Tax Amount $16,451
Tax Year 2023
Lot Size 0.341 Acres
Lot Dimensions 14859
Property Sub-Type Detached Single
Property Description
Excellent opportunity for an exquisite 5,291sf home featuring 5 bedrooms and 5.1 bathrooms. An ideal home for buyers who value one-of-a-kind architectural elements. A grand slate-tiled foyer with a striking 3-level winding staircase greets your guests and leads to the main entertaining level. The open-concept design with soaring ceilings seamlessly connects the living room with a fireplace, to the formal dining room and the expansive chef's kitchen. The centerpiece of the home is the chef's island kitchen, which boasts contemporary Italian cabinetry, luxurious granite countertops, and top-of-the-line built-in appliances. A sliding door off the kitchen opens to an adjacent deck, perfect for outdoor dining or entertaining. An oversized walk-in pantry offers abundant storage space. The luxurious primary suite features dramatic ceilings, direct patio access, a spa-like bathroom with dual sinks, a whirlpool tub, and a separate shower, as well as a massive walk-in closet. On the same level, a versatile recreation room with patio access offers endless possibilities for relaxation or entertainment. A few steps down, you'll find another private wing with an ensuite bedroom (ideal as an in-law suite or teen room), a bonus room, and a convenient laundry room. The upper levels feature three additional spacious ensuite bedrooms each with generous closets. The top-floor bedroom provides private access to an outdoor balcony, perfect for unwinding and taking in the serene surroundings. This home is situated on a beautiful 1/3-acre lot with mature trees, a circular concrete driveway, and an attached 3-car garage. Located in a prime area with award-winning schools, this home offers easy access to retail, dining, and I-55. Don't miss this extraordinary opportunity.
Location
State IL
County Dupage
Rooms
Basement None
Interior
Interior Features Vaulted/Cathedral Ceilings, Skylight(s), Hardwood Floors, Walk-In Closet(s), Ceiling - 10 Foot, Open Floorplan, Granite Counters
Heating Natural Gas, Forced Air, Zoned
Cooling Central Air, Zoned
Fireplaces Number 1
Fireplace Y
Laundry In Unit
Exterior
Exterior Feature Balcony, Deck, Patio
Parking Features Attached
Garage Spaces 3.0
View Y/N true
Building
Lot Description Corner Lot, Mature Trees
Story Multi-Level
Sewer Public Sewer
Water Public
New Construction false
Schools
School District 180, 180, 86
Others
HOA Fee Include None
Ownership Fee Simple
Special Listing Condition REO/Lender Owned
Read Less
© 2025 Listings courtesy of MRED as distributed by MLS GRID. All Rights Reserved.
Bought with DaisyLou Castillo • Better Homes & Gardens Real Estate



