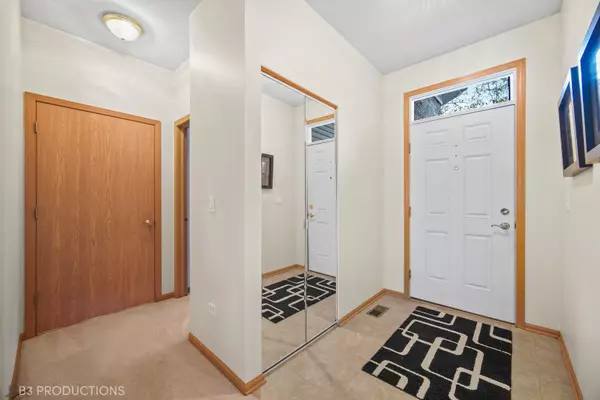For more information regarding the value of a property, please contact us for a free consultation.
21516 W Juniper Court Plainfield, IL 60544
Want to know what your home might be worth? Contact us for a FREE valuation!

Our team is ready to help you sell your home for the highest possible price ASAP
Key Details
Sold Price $270,000
Property Type Townhouse
Sub Type Townhouse-Ranch
Listing Status Sold
Purchase Type For Sale
Square Footage 1,260 sqft
Price per Sqft $214
Subdivision Carillon
MLS Listing ID 12194291
Sold Date 11/14/24
Bedrooms 2
Full Baths 2
HOA Fees $289/mo
Year Built 1999
Annual Tax Amount $4,319
Tax Year 2023
Lot Dimensions 38X57
Property Sub-Type Townhouse-Ranch
Property Description
LOCATION. LOCATION. LOCATION. Located at the end of Juniper Ct. Overlooks the pond and the sixth hole of the Red course. The sunsets are AMAZING...This unit has been updated with granite counters and luxury vinyl flooring in the kitchen. New toilets in both bathrooms. The roofs were replaced in 2019. Stove , microwave, washer & dryer are newer. Furnace & CAC are 6yrs old. Grab bars in the walk in shower. The Carillon amenities include 3 pools (1 indoor, 2 outdoor), tennis courts, pickleball courts, clubhouse fitness room, woodworking, ceramics, library, walking path. 3 nine hole golf courses with a restaurant. Many Day trips. All you have to do is move in. Unit is very clean. Unit is being sold As Is but included is a HWA Home Warranty. Move right in and start enjoying retirement...
Location
State IL
County Will
Rooms
Basement None
Interior
Interior Features First Floor Bedroom, First Floor Laundry, First Floor Full Bath, Walk-In Closet(s), Ceilings - 9 Foot
Heating Natural Gas, Forced Air
Cooling Central Air
Fireplace N
Appliance Range, Microwave, Dishwasher, Refrigerator, Washer, Dryer, Disposal
Laundry In Unit
Exterior
Exterior Feature Patio
Parking Features Attached
Garage Spaces 2.0
Community Features Exercise Room, Golf Course, Party Room, Indoor Pool, Pool, Restaurant, Tennis Court(s)
View Y/N true
Roof Type Asphalt
Building
Lot Description Water View
Foundation Concrete Perimeter
Sewer Public Sewer
Water Public
New Construction false
Schools
School District 202, 202, 202
Others
Pets Allowed Cats OK, Dogs OK, Number Limit, Size Limit
HOA Fee Include Insurance,Security,Doorman,Clubhouse,Exercise Facilities,Pool,Exterior Maintenance,Lawn Care,Scavenger,Snow Removal
Ownership Fee Simple w/ HO Assn.
Special Listing Condition Home Warranty
Read Less
© 2025 Listings courtesy of MRED as distributed by MLS GRID. All Rights Reserved.
Bought with Kevin Whitaker • Liogas Realty



