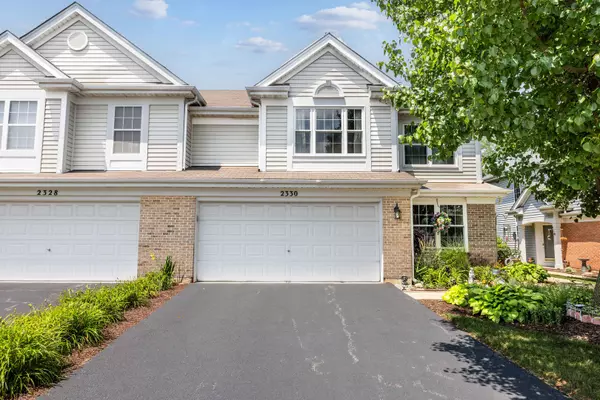For more information regarding the value of a property, please contact us for a free consultation.
2330 Foxmoor Lane Aurora, IL 60502
Want to know what your home might be worth? Contact us for a FREE valuation!

Our team is ready to help you sell your home for the highest possible price ASAP
Key Details
Sold Price $330,000
Property Type Townhouse
Sub Type Townhouse-2 Story
Listing Status Sold
Purchase Type For Sale
Square Footage 1,755 sqft
Price per Sqft $188
MLS Listing ID 12095086
Sold Date 09/13/24
Bedrooms 3
Full Baths 2
Half Baths 1
HOA Fees $216/mo
Year Built 2001
Annual Tax Amount $4,795
Tax Year 2023
Property Sub-Type Townhouse-2 Story
Property Description
This beautiful end unit townhome with Naperville schools is one of the largest in the subdivision with 3 bed + den (attached to the master), 2.1 bath and 1,755 square feet of total living space! The first floor bedroom is just off the front entrance, and the living room opens to vaulted ceilings & a gorgeous gas fireplace. The dining room + eat-in breakfast nook is perfect for entertaining in a kitchen with so much counter space & pantry. The patio out back is so private & peaceful! Upstairs you have a guest bedroom, laundry, and a master with den, walk-in closet, and double sink bathroom with tub and separate shower. The attached 2 car garage has plenty of storage space too. You can't beat this location being right off the highway and right next to the Prairie Path! And the home is truly move-in ready, as everything has been done for you. Updates include: Windows (22/23), HVAC (22), Water Heater (21), Refrigerator (~5 yrs), Dishwasher & Granite Counters (22), Exhaust Fans in Bathrooms (~3 yrs). AS-IS SALE. **Buyer's Financing Fell Through Days Before Closing.
Location
State IL
County Dupage
Rooms
Basement None
Interior
Interior Features Vaulted/Cathedral Ceilings
Heating Forced Air
Cooling Central Air
Fireplaces Number 1
Fireplaces Type Gas Log, Gas Starter
Fireplace Y
Appliance Range, Microwave, Dishwasher, Refrigerator, Washer, Dryer, Disposal
Laundry In Unit
Exterior
Exterior Feature Patio
Parking Features Attached
Garage Spaces 2.0
View Y/N true
Roof Type Asphalt
Building
Sewer Public Sewer
Water Lake Michigan
New Construction false
Schools
Elementary Schools Brooks Elementary School
Middle Schools Granger Middle School
High Schools Metea Valley High School
School District 204, 204, 204
Others
Pets Allowed Cats OK, Dogs OK
HOA Fee Include Insurance,Exterior Maintenance,Lawn Care,Scavenger,Snow Removal
Ownership Fee Simple w/ HO Assn.
Special Listing Condition None
Read Less
© 2025 Listings courtesy of MRED as distributed by MLS GRID. All Rights Reserved.
Bought with Efty Garba • eXp Realty, LLC



