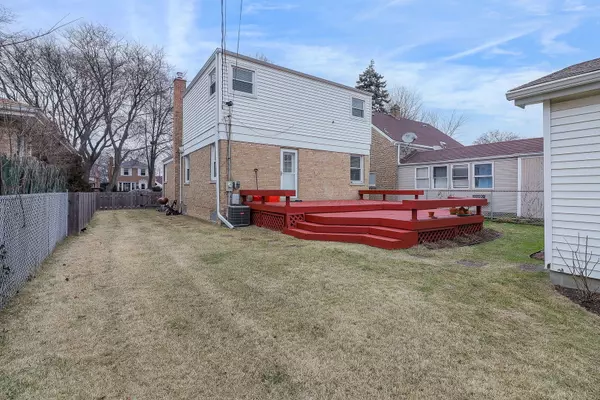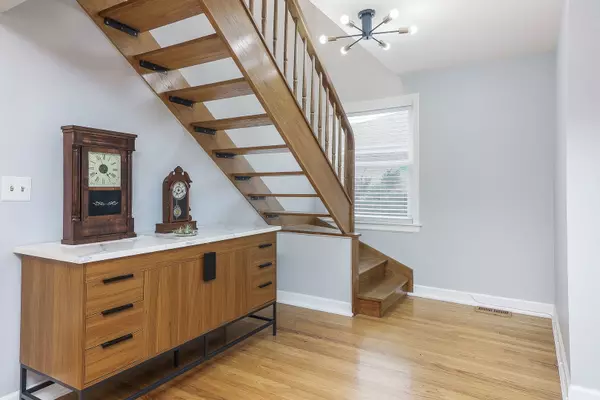For more information regarding the value of a property, please contact us for a free consultation.
5355 Davis Street Skokie, IL 60077
Want to know what your home might be worth? Contact us for a FREE valuation!

Our team is ready to help you sell your home for the highest possible price ASAP
Key Details
Sold Price $455,000
Property Type Single Family Home
Sub Type Detached Single
Listing Status Sold
Purchase Type For Sale
Square Footage 1,508 sqft
Price per Sqft $301
Subdivision Skokie Terrace
MLS Listing ID 11926203
Sold Date 04/30/24
Style Bungalow
Bedrooms 4
Full Baths 3
Year Built 1959
Annual Tax Amount $2,716
Tax Year 2022
Lot Size 5,227 Sqft
Lot Dimensions 42X124
Property Sub-Type Detached Single
Property Description
Welcome to this charming, spacious home which effortlessly combines comfort and convenience. Boasting four bedrooms and three bathrooms, full finished basement, this well-maintained home offers a perfect blend of modern updates and classic features. Step inside to discover the hardwood flooring that graces the first floor and stylish staircase creating an inviting and warm atmosphere throughout. The living room welcomes you with a cozy wood-burning fireplace, providing the perfect spot for relaxation on chilly evenings. The home has been refreshed with new carpet, new paint, new light fixtures, creating a bright and airy feel. The well-appointed kitchen is a chef's delight, featuring a very cool backsplash, stainless steel appliances, large picture window which provides great light and counter space for culinary endeavors. The primary bedroom suite is away from it all. The large deck adorns the back yard, a perfect place to entertain and relax. A dedicated laundry room adds to the home's functionality, providing convenience for the busiest of households. The four spacious bedrooms offer comfort and tranquility, while the three well-appointed bathrooms provide practicality for everyone. The finished basement expands the living space, providing an ideal area for entertainment, a home office, or a playroom. Storage is never an issue with the extra storage space, ensuring you have room for all your belongings. Outside, a two-car detached garage adds convenience and security for your vehicles. Situated in a highly desirable location, this home is a commuter's dream, with easy access to expressways. Enjoy proximity to Harms Woods, Sequoya Park, Old Orchard Shopping Center, highly rated schools, restaurants, making daily errands and leisure activities a breeze. Recent updates include a new furnace (2021), new AC (2021), new roof on house and garage (2020), new carpet (2024) and fresh paint in the basement (2024). Don't miss the opportunity to make this house your home-schedule a showing today and experience the perfect blend of modern comfort and convenient living! Move Confidently!
Location
State IL
County Cook
Community Park, Curbs, Sidewalks, Street Lights, Street Paved
Rooms
Basement Full
Interior
Interior Features Hardwood Floors, First Floor Bedroom
Heating Natural Gas
Cooling Central Air
Fireplaces Number 1
Fireplaces Type Wood Burning
Fireplace Y
Appliance Range, Dishwasher, Refrigerator, Disposal
Laundry In Unit
Exterior
Exterior Feature Deck, Storms/Screens
Parking Features Detached
Garage Spaces 2.0
View Y/N true
Roof Type Asphalt
Building
Lot Description Mature Trees, Level, Sidewalks, Streetlights
Story 2 Stories
Foundation Concrete Perimeter
Sewer Public Sewer
Water Lake Michigan
New Construction false
Schools
Elementary Schools Jane Stenson School
Middle Schools Old Orchard Junior High School
High Schools Niles North High School
School District 68, 68, 219
Others
HOA Fee Include None
Ownership Fee Simple
Special Listing Condition None
Read Less
© 2025 Listings courtesy of MRED as distributed by MLS GRID. All Rights Reserved.
Bought with Oleg Baliuk • KOMAR



