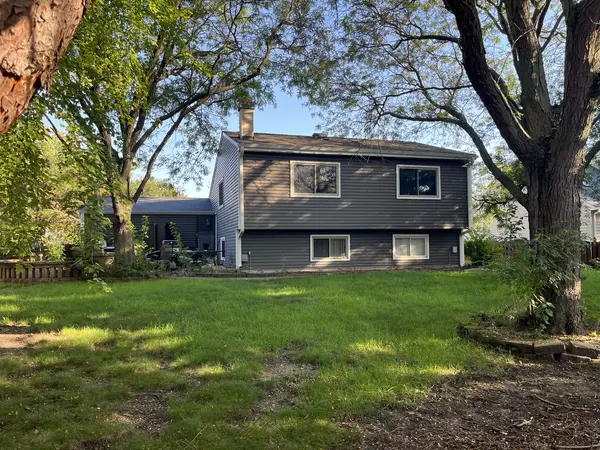For more information regarding the value of a property, please contact us for a free consultation.
2787 Springdale Circle Naperville, IL 60564
Want to know what your home might be worth? Contact us for a FREE valuation!

Our team is ready to help you sell your home for the highest possible price ASAP
Key Details
Sold Price $412,000
Property Type Single Family Home
Sub Type Detached Single
Listing Status Sold
Purchase Type For Sale
Square Footage 1,850 sqft
Price per Sqft $222
MLS Listing ID 11917211
Sold Date 11/28/23
Bedrooms 4
Full Baths 2
Half Baths 1
Year Built 1985
Annual Tax Amount $7,044
Tax Year 2022
Lot Dimensions 80X131
Property Description
WALKING DISTANCE TO SCHOOLS, MINUTES AWAY FROM DOWNTOWN NAPERVILLE, RECENTLY UPGRADED! Welcome to your dream home in America's consistently top-ranked suburb - Naperville. Experience the best of suburban living in this beautiful 4-bedroom, 2.5-bathroom home, surrounded by the serenity of inviting parks and scenic wooded areas. Location is key: A short drive to vibrant downtown Naperville, walking distance to prestigious schools, minutes from a Metra station for hassle-free commutes, and a stone's throw from golf courses for the enthusiasts. Step inside to discover a home bathed in natural light, thanks to numerous skylights. On colder days, gather around the cozy fireplace. Modern conveniences are at your fingertips with newer appliances, including an in-home washer and dryer, and rest easy with a newly installed roof overhead. Entertainment beckons in the expansive backyard, featuring a stone patio with a built-in fire pit, and a practical shed for additional storage. The basement offers potential as a storage or hobby area. Naperville isn't just a place to live - it's a thriving community with a bustling downtown, diverse attractions, and a robust job market. Join a community where life is enriched in every corner. Your forever home awaits.
Location
State IL
County Will
Rooms
Basement Full
Interior
Interior Features Vaulted/Cathedral Ceilings, Skylight(s), Hardwood Floors, First Floor Bedroom, First Floor Full Bath, Walk-In Closet(s), Ceiling - 10 Foot, Beamed Ceilings
Heating Natural Gas, Forced Air
Cooling Central Air
Fireplaces Number 1
Fireplace Y
Appliance Range, Microwave, Dishwasher, High End Refrigerator, Disposal, Range Hood
Laundry In Unit
Exterior
Exterior Feature Patio, Fire Pit
Garage Attached
Garage Spaces 2.0
Waterfront false
View Y/N true
Building
Lot Description Fenced Yard
Story Split Level
Sewer Public Sewer
Water Lake Michigan
New Construction false
Schools
Elementary Schools Clow Elementary School
Middle Schools Gregory Middle School
High Schools Neuqua Valley High School
School District 204, 204, 204
Others
HOA Fee Include None
Ownership Fee Simple
Special Listing Condition None
Read Less
© 2024 Listings courtesy of MRED as distributed by MLS GRID. All Rights Reserved.
Bought with Craig Foley • john greene, Realtor
GET MORE INFORMATION




