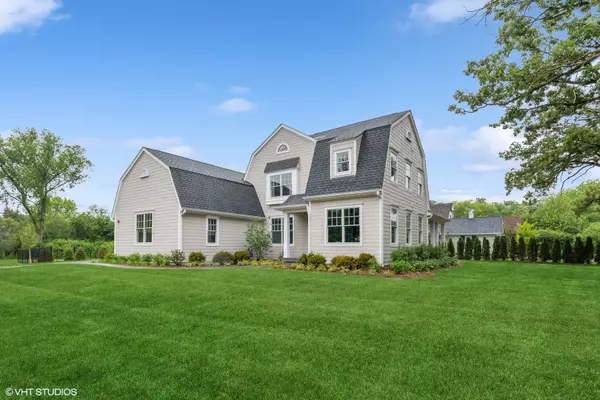For more information regarding the value of a property, please contact us for a free consultation.
1380 Oak Knoll Drive Lake Forest, IL 60045
Want to know what your home might be worth? Contact us for a FREE valuation!

Our team is ready to help you sell your home for the highest possible price ASAP
Key Details
Sold Price $1,360,000
Property Type Single Family Home
Sub Type Detached Single
Listing Status Sold
Purchase Type For Sale
Square Footage 4,200 sqft
Price per Sqft $323
Subdivision Lasker Estates
MLS Listing ID 11808509
Sold Date 07/24/23
Bedrooms 4
Full Baths 3
Half Baths 1
Year Built 2022
Tax Year 2021
Lot Size 0.505 Acres
Lot Dimensions 118X187
Property Description
Welcome to your dream house! This stunning new construction modern farmhouse style home is ready for you to move in and start living the life you've always imagined. Situated on a generous half-acre corner lot with two expansive side yards and an automatic lawn sprinkler system, this charming shake clad home offers ample outdoor space in a serene environment. As you step inside, you'll be greeted by the heart of the home-an inviting main floor featuring an open concept design that seamlessly connects the spaces. The highlight of the main floor is undoubtedly the chef's kitchen, complete with an eat-at island, exquisite Calcatta Quartz countertops, high end appliances and a spacious walk-in pantry. Imagine preparing delicious meals while enjoying the picturesque views through the slider door that opens to one of the two private side yards, which is fully fenced in. The kitchen effortlessly flows into the cozy living room, complete with a drybar, wine refrigerator and a beautiful millwork and stone clad custom gas fireplace, creating the perfect space for entertaining family and friends. Double doors off the living room lead you to a covered outdoor paver patio, where you can relax and bask in the beauty of nature, rain or shine. Convenience and organization are key in this home. Just off the extra deep three-car garage, you'll find a large mudroom, complete with a custom bench and lockers, ideal for storing coats, boots, and outdoor gear. The butler's pantry adjacent to the kitchen provides additional storage and serves as a convenient area for meal and serving prep. Need a dedicated workspace? The private office is a perfect spot for tackling tasks or working from home. For formal gatherings, the elegant dining room has custom built-ins and countertop space for serving, which provides a sophisticated setting. Throughout the first floor, wide plank white oak hardwood floors add character and charm, infusing the home with a touch of rustic elegance. As you ascend the open staircase to the second floor, you'll discover a private oasis. Four spacious bedrooms await, each with its own walk-in closet for ample storage, accompanied by three full bathrooms. One of these bathrooms is a Jack and Jill style, perfect for accommodating family or guests. A generously sized laundry room with a sink simplifies the chore of washing clothes. The primary bedroom is a true sanctuary, featuring an incredible spa-like bathroom with a large shower and free-standing tub, and one of the largest walk-in closets you'll find. Natural light floods the entire house, enhancing the warm and inviting atmosphere. The basement with 9 foot ceilings, offers a large unfinished space, ready for your personal touch to transform it into a recreation area, home gym, or additional living space. Pricing details for finishing the basement are available upon request, ensuring that you can customize the space to suit your lifestyle. Don't miss out on this exceptional farmhouse that combines modern amenities with timeless design elements. Schedule your showing today and make this magnificent home yours.
Location
State IL
County Lake
Rooms
Basement Full
Interior
Heating Natural Gas
Cooling Central Air
Fireplace N
Exterior
Exterior Feature Brick Paver Patio
Garage Attached
Garage Spaces 3.0
View Y/N true
Roof Type Asphalt
Building
Lot Description Corner Lot
Story 2 Stories
Foundation Concrete Perimeter
Sewer Public Sewer, Sewer-Storm
Water Lake Michigan, Public
New Construction true
Schools
Elementary Schools Everett Elementary School
Middle Schools Deer Path Middle School
High Schools Lake Forest High School
School District 67, 67, 115
Others
HOA Fee Include None
Ownership Fee Simple
Special Listing Condition Exceptions-Call List Office
Read Less
© 2024 Listings courtesy of MRED as distributed by MLS GRID. All Rights Reserved.
Bought with Elizabeth Wieneke • Compass
GET MORE INFORMATION


