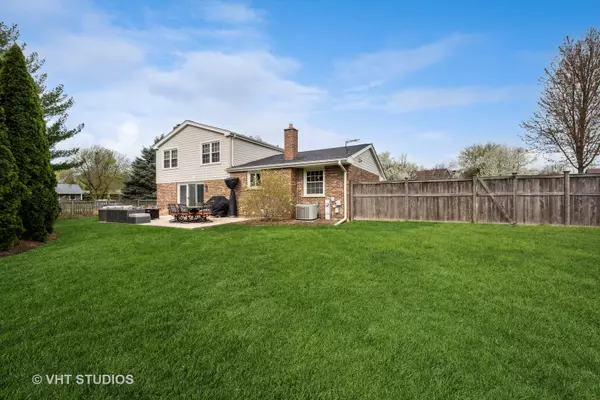For more information regarding the value of a property, please contact us for a free consultation.
1672 Apache Drive Naperville, IL 60563
Want to know what your home might be worth? Contact us for a FREE valuation!

Our team is ready to help you sell your home for the highest possible price ASAP
Key Details
Sold Price $590,000
Property Type Single Family Home
Sub Type Detached Single
Listing Status Sold
Purchase Type For Sale
Square Footage 1,877 sqft
Price per Sqft $314
Subdivision Indian Hill
MLS Listing ID 11764000
Sold Date 06/14/23
Bedrooms 3
Full Baths 2
Half Baths 1
Year Built 1978
Annual Tax Amount $7,595
Tax Year 2021
Lot Size 0.400 Acres
Lot Dimensions 171X141X226X52
Property Description
Multiple offers received- highest and best by 6:30 pm Sunday 4/30/2023. Seeking north Naperville? Expect the best? You have found it here in Indian Hill! The school bus and the commuter bus to the train-stop right out in front of the home! Relax on your covered full front porch and then enter into the incredible reimagining (and execution) of the main level floor plan into a stunning open design. The living room has been opened into the exciting gourmet kitchen (2017 by Lakewest Builders) with high-end Jennaire SS appliances (including a double oven), quartz counters, an 8' center island with room for 7 chairs, Kohler Farm Sink, custom white cabinetry with rollout shelves and an entire "extra" wall of counter space, cabinets, and a wine frig for easy entertaining. There is a breakfast nook with banquette built-in seating as well and even a view of the family room fireplace! The base trim has been beefed up, windows replaced, wide plank engineered hardwood flooring in all of the living areas and "accent wall" wood trim detail. The result is breathtaking. The family room walks out to a private patio and an amazing fenced yard (.40 of an acre!) that even has a storage shed for your yard and garden tools. The 2nd floor has also been redone: beefed up trim, new 5-panel doors, new hardware, customized closet interiors, wide-plank engineered hardwood flooring, and both baths have been totally remodeled. There is even versatile finished space in the basement PLUS great storage. The attached 2 car has an epoxy floor and has been used as a workout space and game viewing center! This is fun home with great style, 1st class finishes, fully updated, and in a most convenient location close to everything (downtown Naperville, the train, I-88, shopping & dining, Forest Preserves, and nationally renowned District 203 schools).
Location
State IL
County Du Page
Community Park
Rooms
Basement Partial
Interior
Interior Features Hardwood Floors, Built-in Features, Bookcases, Special Millwork, Some Window Treatmnt
Heating Natural Gas, Forced Air
Cooling Central Air
Fireplaces Number 1
Fireplaces Type Wood Burning
Fireplace Y
Appliance Double Oven, Microwave, Dishwasher, High End Refrigerator, Bar Fridge, Washer, Dryer, Disposal, Stainless Steel Appliance(s), Wine Refrigerator, Range Hood
Laundry In Unit
Exterior
Exterior Feature Patio
Garage Attached
Garage Spaces 2.0
Waterfront false
View Y/N true
Roof Type Asphalt
Building
Lot Description Fenced Yard, Landscaped, Wooded, Mature Trees, Level, Sidewalks
Story 2 Stories
Foundation Concrete Perimeter
Sewer Public Sewer
Water Lake Michigan
New Construction false
Schools
Elementary Schools Mill Street Elementary School
Middle Schools Jefferson Junior High School
High Schools Naperville North High School
School District 203, 203, 203
Others
HOA Fee Include None
Ownership Fee Simple
Special Listing Condition None
Read Less
© 2024 Listings courtesy of MRED as distributed by MLS GRID. All Rights Reserved.
Bought with Mila Lazar • Keller Williams Experience
GET MORE INFORMATION




