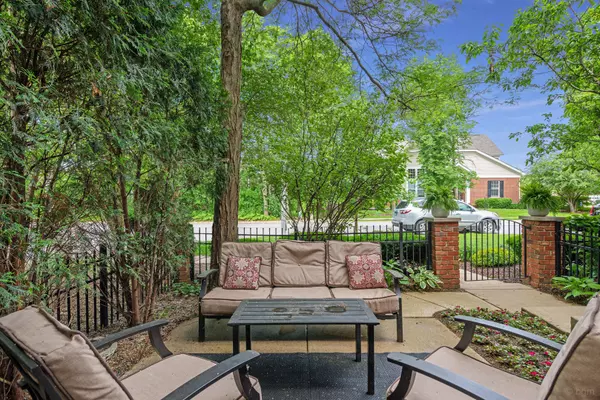For more information regarding the value of a property, please contact us for a free consultation.
940 Shandrew Drive Naperville, IL 60540
Want to know what your home might be worth? Contact us for a FREE valuation!

Our team is ready to help you sell your home for the highest possible price ASAP
Key Details
Sold Price $432,000
Property Type Townhouse
Sub Type T3-Townhouse 3+ Stories
Listing Status Sold
Purchase Type For Sale
Square Footage 2,109 sqft
Price per Sqft $204
Subdivision Vintage Club
MLS Listing ID 11426937
Sold Date 08/15/22
Bedrooms 3
Full Baths 2
Half Baths 1
HOA Fees $376/mo
Year Built 2003
Annual Tax Amount $7,849
Tax Year 2021
Lot Dimensions COMMON
Property Description
Spacious END UNIT townhome located in the highly sought-after Vintage Club. Move-in ready home with open floor plan, hardwood floors, gourmet kitchen with granite countertops, all stainless-steel appliances. The dining area features three sided fireplace and recessed bar area with beverage fridge. The primary bedroom has vaulted ceiling and walk-in closet, private spa bath with double bowl vanity, jet tub and separate shower. Additional TWO bedrooms on the second floor located adjacent to full bath. Finished lower-level family room with built in bookcases and desk, great home office setup. Beautiful PRIVATE patio off of the lower level, nice space for entertaining or enjoying a quiet cup of coffee. NEW Air Conditioner 2019, NEW Furnace 2020, NEW Hot Water Heater 2021, NEW Washer/Dryer 2021. All this and award winning School District 204.
Location
State IL
County Du Page
Rooms
Basement Full, Walkout
Interior
Interior Features Bar-Dry, Hardwood Floors, Second Floor Laundry, Built-in Features, Walk-In Closet(s)
Heating Natural Gas, Forced Air
Cooling Central Air
Fireplaces Number 1
Fireplaces Type Double Sided, Gas Log
Fireplace Y
Appliance Range, Microwave, Dishwasher, Refrigerator, Bar Fridge, Washer, Dryer, Disposal
Laundry Gas Dryer Hookup, In Unit
Exterior
Exterior Feature Balcony, Patio, End Unit
Garage Attached
Garage Spaces 2.0
Waterfront false
View Y/N true
Roof Type Asphalt
Building
Lot Description Common Grounds
Foundation Concrete Perimeter
Sewer Public Sewer
Water Lake Michigan
New Construction false
Schools
Elementary Schools Cowlishaw Elementary School
Middle Schools Hill Middle School
High Schools Metea Valley High School
School District 204, 204, 204
Others
Pets Allowed Cats OK, Dogs OK
HOA Fee Include Water, Insurance, Exterior Maintenance, Lawn Care, Snow Removal
Ownership Condo
Special Listing Condition None
Read Less
© 2024 Listings courtesy of MRED as distributed by MLS GRID. All Rights Reserved.
Bought with Robert Richards • eXp Realty, LLC
GET MORE INFORMATION




