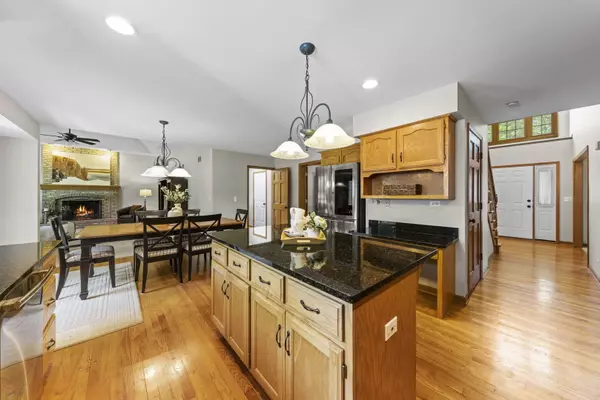For more information regarding the value of a property, please contact us for a free consultation.
3836 Mandeville Lane Naperville, IL 60564
Want to know what your home might be worth? Contact us for a FREE valuation!

Our team is ready to help you sell your home for the highest possible price ASAP
Key Details
Sold Price $650,000
Property Type Single Family Home
Sub Type Detached Single
Listing Status Sold
Purchase Type For Sale
Square Footage 2,983 sqft
Price per Sqft $217
Subdivision Ashbury
MLS Listing ID 11443887
Sold Date 08/15/22
Bedrooms 5
Full Baths 3
Half Baths 1
HOA Fees $54/ann
Year Built 1996
Annual Tax Amount $11,750
Tax Year 2021
Lot Dimensions 53.88 X 28.13 X 131.48 X 81.97 X 130.08
Property Description
Beautiful kitchen, large family room, loads of natural light, mature trees, finished basement with a sauna - THIS HOME HAS IT ALL! Upon entering the two-story foyer, flanked by the formal living room and dining room, you are immediately welcomed into this home. Beyond the foyer is the fabulous open kitchen, which features granite countertops, stainless steel appliances, and a stunning stone backsplash. The kitchen flows gracefully into the large eating area with access to the fenced back yard, and then into the spacious family room with wood-burning fireplace. The first-floor laundry room features a long countertop, a perfect space for folding laundry, along with an exit to the side yard. Also on the first floor is an office and powder room. The second floor features a stunning Master bedroom with tray ceiling, light, bright, and large Master bath with separate walk-in shower, and spacious walk-in closet. The second floor also features three additional large bedrooms, and a hall bath with double vanity. Retreat to the fully finished basement, which includes a personal sauna for the ultimate in relaxation, a fifth bedroom and full bathroom, as well as additional space for entertaining guests or setting up a personal gym. Professionally landscaped front and back yards with irrigation system, mature trees, and paver patio. Heated three-car garage. Freshly painted throughout. Front windows replaced in 2021, new roof (2020), two external doors replaced in 2021, new water heater (2021), newer AC (2018), furnace (2013). Beautiful, quiet neighborhood, close to the elementary school, Ashbury Clubhouse & Pool, walking/biking trails, tennis courts and baseball fields, shopping, dining, and entertainment. Do not miss out on the opportunity to make this gorgeous Ashbury home yours!
Location
State IL
County Will
Community Clubhouse, Park, Pool, Tennis Court(S), Lake, Curbs, Sidewalks, Street Lights, Street Paved
Rooms
Basement Full
Interior
Interior Features Sauna/Steam Room
Heating Natural Gas, Forced Air
Cooling Central Air
Fireplaces Number 1
Fireplace Y
Appliance Double Oven, Microwave, Dishwasher, Refrigerator, Washer, Dryer, Disposal, Stainless Steel Appliance(s), Gas Cooktop
Exterior
Exterior Feature Patio, Porch
Garage Attached
Garage Spaces 3.0
Waterfront false
View Y/N true
Roof Type Asphalt
Building
Lot Description Fenced Yard
Story 2 Stories
Sewer Public Sewer
Water Public
New Construction false
Schools
Elementary Schools Patterson Elementary School
Middle Schools Crone Middle School
High Schools Neuqua Valley High School
School District 204, 204, 204
Others
HOA Fee Include Clubhouse, Pool
Ownership Fee Simple w/ HO Assn.
Special Listing Condition None
Read Less
© 2024 Listings courtesy of MRED as distributed by MLS GRID. All Rights Reserved.
Bought with Ryann Foley • john greene, Realtor
GET MORE INFORMATION




