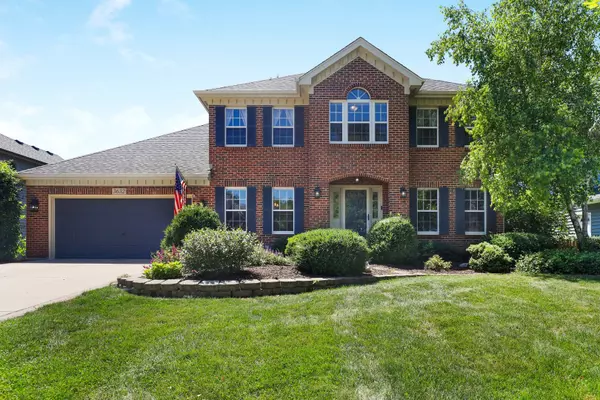For more information regarding the value of a property, please contact us for a free consultation.
3632 Eliot Lane Naperville, IL 60564
Want to know what your home might be worth? Contact us for a FREE valuation!

Our team is ready to help you sell your home for the highest possible price ASAP
Key Details
Sold Price $650,000
Property Type Single Family Home
Sub Type Detached Single
Listing Status Sold
Purchase Type For Sale
Square Footage 2,591 sqft
Price per Sqft $250
Subdivision Ashbury
MLS Listing ID 11463252
Sold Date 08/01/22
Bedrooms 4
Full Baths 2
Half Baths 1
HOA Fees $54/mo
Year Built 1992
Annual Tax Amount $10,777
Tax Year 2020
Lot Dimensions 55X129X79X131
Property Description
Move in and start making memories in this beautiful Georgian in highly-desired Ashbury of Naperville! The welcoming entrance leads into the well-appointed and classic floor plan with over 3,500 sqft of living space. Host holidays with ease in both formal living and dining rooms. Prepare meals in the spacious eat-in kitchen with tons of storage, gorgeous hardwood floors, granite countertops, center island and sunny dinette area. The open concept family room is the perfect place to gather, anchored by a timeless floor-to-ceiling brick fireplace and grand cathedral ceiling. A convenient half bath and large laundry/mud room complete the main level. Retreat at day's end to the elegant primary bedroom with private ensuite bath and walk-in custom closet. Also upstairs, 3 additional bright bedrooms, generous in size, along with a hall bath. Fantastic entertaining space can be found in the finished basement with custom dry bar, rec area and media room plus bonus storage room. Your outdoor oasis awaits! Relax on the maintenance free deck or paver patio with gas fire pit, overlooking the fully-fenced yard with mature trees and lush landscaping. Enjoy all the amazing amenities Ashbury has to offer - outdoor pool, clubhouse, sports courts, park and greenspace. Come see today!
Location
State IL
County Will
Community Clubhouse, Park, Pool, Tennis Court(S), Lake, Curbs, Sidewalks, Street Lights, Street Paved
Rooms
Basement Full
Interior
Interior Features Vaulted/Cathedral Ceilings, Skylight(s), Bar-Dry, Hardwood Floors, Wood Laminate Floors, First Floor Laundry, Built-in Features, Walk-In Closet(s)
Heating Natural Gas
Cooling Central Air
Fireplaces Number 1
Fireplaces Type Wood Burning, Attached Fireplace Doors/Screen, Gas Starter
Fireplace Y
Appliance Range, Microwave, Dishwasher, Refrigerator, Washer, Dryer, Disposal
Laundry Gas Dryer Hookup, In Unit, Laundry Chute
Exterior
Exterior Feature Deck, Patio, Storms/Screens, Fire Pit
Garage Attached
Garage Spaces 2.0
Waterfront false
View Y/N true
Roof Type Asphalt
Building
Story 2 Stories
Foundation Concrete Perimeter
Sewer Public Sewer
Water Public
New Construction false
Schools
Elementary Schools Patterson Elementary School
Middle Schools Crone Middle School
High Schools Neuqua Valley High School
School District 204, 204, 204
Others
HOA Fee Include Clubhouse, Pool, Other
Ownership Fee Simple
Special Listing Condition None
Read Less
© 2024 Listings courtesy of MRED as distributed by MLS GRID. All Rights Reserved.
Bought with Rizwan Gilani • Dream Town Realty
GET MORE INFORMATION




