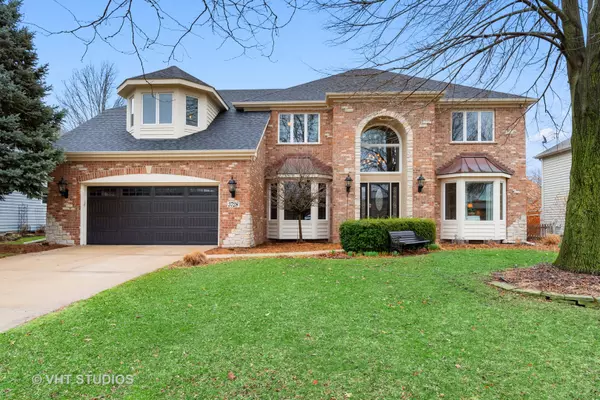For more information regarding the value of a property, please contact us for a free consultation.
3728 Lawrence Drive Naperville, IL 60564
Want to know what your home might be worth? Contact us for a FREE valuation!

Our team is ready to help you sell your home for the highest possible price ASAP
Key Details
Sold Price $718,000
Property Type Single Family Home
Sub Type Detached Single
Listing Status Sold
Purchase Type For Sale
Square Footage 3,346 sqft
Price per Sqft $214
Subdivision Ashbury
MLS Listing ID 11355760
Sold Date 05/12/22
Bedrooms 4
Full Baths 3
Half Baths 1
HOA Fees $54/ann
Year Built 1993
Annual Tax Amount $11,902
Tax Year 2020
Lot Size 10,018 Sqft
Lot Dimensions 125X82
Property Description
You will love this open and airy Ashbury stunner with over 3300 sq ft and a finished basement. The dramatic 2 story foyer has a turned staircase and beautiful tray ceiling. Working from home these days? The spacious 1st floor office has a double door entry, bay window and built-in bookshelves. The formal living and dining rooms are open to each other and have newer beautiful hardwood floors. The large kitchen has granite countertops, stainless steel appliances, center island, built-in wine rack and an abundance of cabinets. The family room opens to the kitchen and is absolutely amazing for entertaining with its volume ceiling, beautiful marble fireplace and an oversized bay window, complete window seat, and it also has a vaulted ceiling with skylights and back staircase that leads to the second floor. Relax in the master suite that has a tray ceiling, walk-in closet and amazing bathroom. The spa-like updated bath features a free-standing tub, huge walk-in shower, marble flooring and vaulted ceiling with a skylight. There are three other bedrooms upstairs, one has direct hall bath access and a large walk-in closet. If that isn't enough, you will enjoy entertaining in the finished basement with a full bath. The peaceful treelined backyard with deck is fully fenced. Wow!!! All of that plus the pool, club house, school, parks and walking trail are all in the subdivision. Neuqua High School. Hurry over!
Location
State IL
County Will
Community Clubhouse, Pool, Tennis Court(S), Curbs, Sidewalks, Street Paved
Rooms
Basement Full
Interior
Interior Features Vaulted/Cathedral Ceilings, Skylight(s), Hardwood Floors, First Floor Laundry, Built-in Features, Walk-In Closet(s), Ceiling - 9 Foot
Heating Natural Gas, Forced Air
Cooling Central Air
Fireplaces Number 1
Fireplaces Type Wood Burning, Gas Starter
Fireplace Y
Appliance Double Oven, Microwave, Dishwasher, Refrigerator, Washer, Dryer, Down Draft, Gas Cooktop
Laundry Sink
Exterior
Exterior Feature Deck
Garage Attached
Garage Spaces 2.0
Waterfront false
View Y/N true
Roof Type Asphalt
Building
Lot Description Fenced Yard, Mature Trees
Story 2 Stories
Sewer Public Sewer
Water Lake Michigan
New Construction false
Schools
Elementary Schools Patterson Elementary School
Middle Schools Crone Middle School
High Schools Neuqua Valley High School
School District 204, 204, 204
Others
HOA Fee Include Insurance, Clubhouse, Pool
Ownership Fee Simple
Special Listing Condition None
Read Less
© 2024 Listings courtesy of MRED as distributed by MLS GRID. All Rights Reserved.
Bought with Linda Hansen • Keller Williams Premiere Properties
GET MORE INFORMATION




