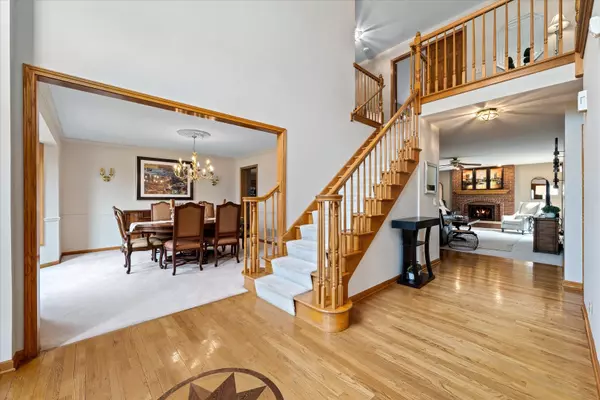For more information regarding the value of a property, please contact us for a free consultation.
3632 Caine Drive Naperville, IL 60564
Want to know what your home might be worth? Contact us for a FREE valuation!

Our team is ready to help you sell your home for the highest possible price ASAP
Key Details
Sold Price $667,500
Property Type Single Family Home
Sub Type Detached Single
Listing Status Sold
Purchase Type For Sale
Square Footage 3,354 sqft
Price per Sqft $199
Subdivision Ashbury
MLS Listing ID 11305762
Sold Date 05/11/22
Style Traditional
Bedrooms 4
Full Baths 3
HOA Fees $54/ann
Year Built 1995
Annual Tax Amount $12,437
Tax Year 2020
Lot Size 10,018 Sqft
Lot Dimensions 78X128
Property Description
***** OFFERS DUE BY 12PM ON MONDAY 3/21 ***** FABULOUS BRICK ASHBURY HOME!! At nearly 3400 SF this is one of the larger homes in popular Ashbury. Beautiful red brick, 2-story foyer and fresh neutral paint on all walls to welcome you and your guests. Large gourmet kitchen with an abundance of cabinets, granite counters, center island, and stainless steel appliances. Kitchen opens to spacious Family Room with brick fireplace and windows galore. First floor Den with adjacent full bath on Main. Four bedrooms and two full baths upstairs. All rooms are generously sized! All of the blinds upstairs are new! Extra-large master suite with 2 walk-in closets, ensuite has bath and separate shower. Large unfinished basement and flat, private backyard. WATER HEATER 2021, EXTERIOR PAINT 2019, ROOF 2019, Gutters 2019, SUMP PUMP 2019, Battery Backup Sump Pump, all new piping and drainage July 2019, Garage Door, FRONT DOOR & SIDE LITES 2019. WINDOWS: Some side/back windows replaced 2014, large front picture window 2019, main floor bathroom window 2019, master bath skylight window 2019. Fresh neutral paint 2022 in Dining Room, Foyer, Family Room, Landing, and Master Bath. Furnace and A/C have been regularly serviced. Carpets have been regularly steam-cleaned. Landscaping completely refreshed 2019-20: smaller bushes and flowers all new around the house, leveled and new sod in front 2020. Removed 3 dying pine trees in back and replaced with Leyland Cypress trees 2020. Maintained with TruGreen annually for diseases and nutrient sprays, trimmed periodically. FULL Basement (no crawl) is unfinished -- ready for your design ideas and never had moisture/water! What do Sellers love??? "There were several things that attracted us to this home: larger foyer than most homes we saw in the area, open kitchen to family room area as most family time is spent in there, and Master bedroom is larger than most homes we saw, with 2 walk-in closets. Many people in Ashbury are transplants like us, so you instantly feel part of the community. The pool and clubhouse are the best in Naperville by far, swim team, and the schools are walking distance is a huge plus!" Neuqua Valley HS attendance area. Ashbury is a Clubhouse community with pool, swim team, bike trails and tennis courts.
Location
State IL
County Will
Community Clubhouse, Park, Pool, Tennis Court(S), Sidewalks, Street Lights, Street Paved
Rooms
Basement Full
Interior
Interior Features Hardwood Floors, First Floor Bedroom, First Floor Laundry, First Floor Full Bath, Built-in Features, Walk-In Closet(s)
Heating Natural Gas, Forced Air
Cooling Central Air
Fireplaces Number 1
Fireplace Y
Appliance Range, Microwave, Dishwasher, Refrigerator, Washer, Dryer, Disposal
Laundry Sink
Exterior
Exterior Feature Patio
Garage Attached
Garage Spaces 2.0
Waterfront false
View Y/N true
Roof Type Asphalt
Building
Story 2 Stories
Foundation Concrete Perimeter
Sewer Public Sewer, Sewer-Storm
Water Lake Michigan, Public
New Construction false
Schools
Elementary Schools Patterson Elementary School
Middle Schools Gregory Middle School
High Schools Neuqua Valley High School
School District 204, 204, 204
Others
HOA Fee Include Clubhouse, Pool
Ownership Fee Simple w/ HO Assn.
Special Listing Condition Corporate Relo
Read Less
© 2024 Listings courtesy of MRED as distributed by MLS GRID. All Rights Reserved.
Bought with Natasha Miller • Keller Williams Infinity
GET MORE INFORMATION




