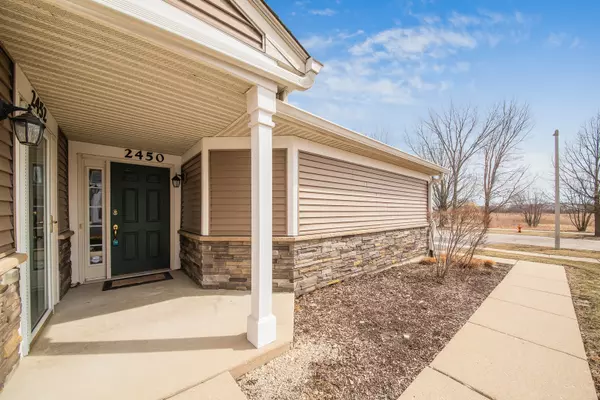For more information regarding the value of a property, please contact us for a free consultation.
2450 Golf Ridge Circle #2450 Naperville, IL 60563
Want to know what your home might be worth? Contact us for a FREE valuation!

Our team is ready to help you sell your home for the highest possible price ASAP
Key Details
Sold Price $255,000
Property Type Condo
Sub Type Condo
Listing Status Sold
Purchase Type For Sale
Square Footage 1,510 sqft
Price per Sqft $168
Subdivision Enclave At Country Lakes
MLS Listing ID 11345628
Sold Date 04/05/22
Bedrooms 2
Full Baths 2
HOA Fees $276/mo
Year Built 2002
Annual Tax Amount $4,494
Tax Year 2020
Lot Dimensions COMMON
Property Description
Prime location to RT59 Metra, I-88, shopping and dining. This upstairs ranch townhome has been freshly updated with new flooring and paint throughout. The open concept floor plan and vaulted ceilings allow for tons of natural light to enter in. The kitchen offers loads of cabinet space and was just fitted with granite counter tops. A versatile living room could offer a great space to work from home and leads to the private balcony. Perfect for enjoying those nice summer days and nights. The spacious master suite offers a private bath and a walk in closet fitted with custom organizers by California Closets. The second bedroom has an adjacent full bath. Large, 2 car garage. Microwave is "as-is", seller open to credit to replace. Highly acclaimed 204 schools. Per new boundaries, Elementary school will be Nancy Young in the 2022-23 school year. This home will not disappoint.
Location
State IL
County Du Page
Rooms
Basement None
Interior
Interior Features Vaulted/Cathedral Ceilings, Wood Laminate Floors, First Floor Laundry, Walk-In Closet(s), Open Floorplan
Heating Natural Gas, Forced Air
Cooling Central Air
Fireplace N
Appliance Range, Microwave, Dishwasher, Refrigerator
Laundry In Unit
Exterior
Exterior Feature Balcony
Garage Attached
Garage Spaces 2.0
Waterfront false
View Y/N true
Roof Type Asphalt
Building
Sewer Sewer-Storm
Water Lake Michigan
New Construction false
Schools
Elementary Schools Longwood Elementary School
Middle Schools Granger Middle School
High Schools Metea Valley High School
School District 204, 204, 204
Others
Pets Allowed Cats OK, Dogs OK
HOA Fee Include Water, Insurance, Exterior Maintenance, Lawn Care, Snow Removal
Ownership Condo
Special Listing Condition None
Read Less
© 2024 Listings courtesy of MRED as distributed by MLS GRID. All Rights Reserved.
Bought with Karina Stamper • john greene, Realtor
GET MORE INFORMATION




