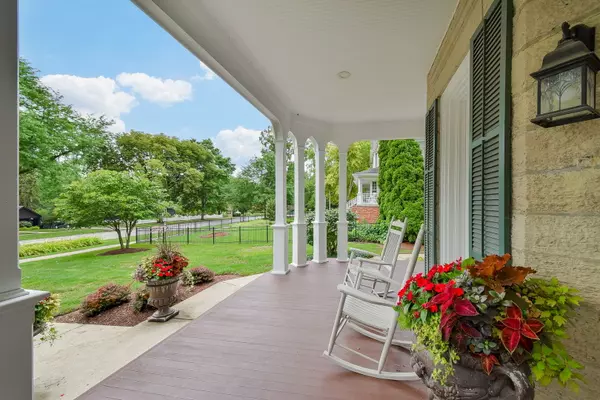For more information regarding the value of a property, please contact us for a free consultation.
416 S 1st Street Geneva, IL 60134
Want to know what your home might be worth? Contact us for a FREE valuation!

Our team is ready to help you sell your home for the highest possible price ASAP
Key Details
Sold Price $1,100,000
Property Type Single Family Home
Sub Type Detached Single
Listing Status Sold
Purchase Type For Sale
Square Footage 5,195 sqft
Price per Sqft $211
Subdivision Dodson Place
MLS Listing ID 11313811
Sold Date 04/04/22
Style Traditional
Bedrooms 5
Full Baths 4
Half Baths 1
HOA Fees $50/ann
Year Built 1851
Annual Tax Amount $26,926
Tax Year 2020
Lot Size 0.360 Acres
Lot Dimensions 89X175X89X175
Property Description
Welcome to the historic Eastview house built by Augustus Herrington located in prestigious Dodson Place in downtown Geneva. Around every corner you will find sophistication & elegance. Located two blocks east of Geneva's famed 3rd Street and one block from the Fox River pedestrian bridge & walking trails, this old-world charm meets modern conveniences home is expertly updated to appeal to today's most discerning buyer. This home has had hundreds of thousands of memories made in it, now it's time to make your memories here. You will find the original quarter-sawn wood floors in the dining room, living room & foyer as well as the original, curved foyer staircase plus a true in-law suite. The remarkable in-law suite above the attached three car garage offers a second kitchen, family room, eating area, bedroom with full bath, stackable washer/dryer & private balcony! This is the perfect bonus space... could be an office or guest house if needed! Your gourmet kitchen features a SS Viking range, granite counters, breakfast bar & crown molding. Butler's pantry/wet bar with crown molding, penny round tile & granite counters. Your family room offers hardwood floors, crown molding, a gas burning fireplace & exterior access to the patio! Your parlor (sunroom) is surrounded by three walls of arched windows allowing abundant, natural light to flow through this serene space. Sophisticated living room with wainscoting, crown molding, original, decorative fireplace, wall sconces & three French doors leading to your front porch. A pocket door leads you into your dining room with wainscoting & crown molding surround, wall sconces, original, decorative fireplace & access to your screened porch with a beadboard ceiling! Expansive master suite with curved sitting area, crown molding & gas fireplace. Walk-in closet with custom shelving. Luxurious master bath with double sinks, whirlpool & separate shower. This is truly your own private space! Three additional, generous sized bedrooms, two bathrooms plus hall linen closet complete your second level. The third floor offers a crows nest (lookout tower)! Partially finished basement offers an office, bonus room plus abundant storage. The attention to detail in this home is unsurpassed. Enjoy your outdoor spaces including an all encompassing front porch that greets you, a balcony off your in-law suite & a patio just off your family room/kitchen surrounded by mature trees amongst an expertly landscaped yard. It does not get better than this... enjoy all the conveniences of being just steps from historic 3rd street, The Fox River and the Metra Train Station. And being a part of the prestigious Dodson Place HOA means your snow removal is taken care of along with sealcoating of your driveway. Welcome home!
Location
State IL
County Kane
Community Curbs, Sidewalks, Street Lights, Street Paved
Rooms
Basement Full
Interior
Interior Features Bar-Wet, Hardwood Floors, In-Law Arrangement, First Floor Laundry, Built-in Features, Walk-In Closet(s), Granite Counters
Heating Natural Gas, Forced Air, Zoned
Cooling Central Air, Zoned
Fireplaces Number 4
Fireplaces Type Gas Log, Decorative, More than one
Fireplace Y
Appliance Range, Microwave, Dishwasher, Refrigerator, Washer, Dryer, Disposal, Wine Refrigerator
Laundry Multiple Locations, Sink
Exterior
Exterior Feature Balcony, Porch, Porch Screened, Brick Paver Patio
Garage Attached
Garage Spaces 3.0
Waterfront false
View Y/N true
Roof Type Asphalt
Building
Lot Description Landscaped, Mature Trees, Sidewalks
Story 2 Stories
Foundation Concrete Perimeter, Stone
Sewer Public Sewer
Water Public
New Construction false
Schools
Middle Schools Geneva Middle School
High Schools Geneva Community High School
School District 304, 304, 304
Others
HOA Fee Include Snow Removal, Other
Ownership Fee Simple
Special Listing Condition None
Read Less
© 2024 Listings courtesy of MRED as distributed by MLS GRID. All Rights Reserved.
Bought with Matthew Kombrink • RE/MAX All Pro - St Charles
GET MORE INFORMATION




