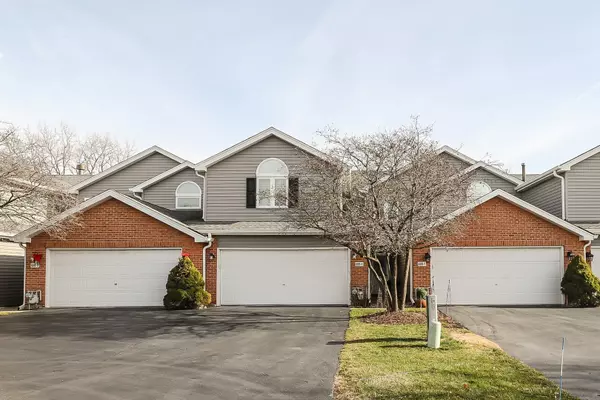For more information regarding the value of a property, please contact us for a free consultation.
8305 HIGHPOINT Circle #E Darien, IL 60561
Want to know what your home might be worth? Contact us for a FREE valuation!

Our team is ready to help you sell your home for the highest possible price ASAP
Key Details
Sold Price $234,000
Property Type Townhouse
Sub Type Townhouse-2 Story
Listing Status Sold
Purchase Type For Sale
Square Footage 1,524 sqft
Price per Sqft $153
Subdivision Darien Point
MLS Listing ID 10955313
Sold Date 02/01/21
Bedrooms 2
Full Baths 2
Half Baths 1
HOA Fees $242/mo
Year Built 1990
Annual Tax Amount $4,191
Tax Year 2019
Lot Dimensions 2632
Property Sub-Type Townhouse-2 Story
Property Description
Beautiful Darien townhouse conveniently located near expressways and shopping. This home has been freshly painted and is ready for its new owner. The family room features a soaring ceiling for an open and airy feeling. It also has a fireplace for cozy winter nights. There is a sliding glass door out to the large patio that has plenty of space for a table to enjoy the warmer weather. The family room connects to the dining room for great flow and the kitchen boasts plenty of cabinets and a table area. Upstairs you will find two bedrooms AND a loft area. The second bedroom was being used as a loft - but has closets and is connected to the bath. The master suite has a cathedral ceiling with a beautiful decorative beam. The ensuite luxury master bath is IMPRESSIVE. It has a large soaking tub with a ceramic tile surround, a double sink vanity with a granite countertop, and a spa-like shower with gorgeous tile. Don't miss the large walk in closet! New windows and slider October 2019. New soffits, siding, facia, shutter, gutters and down spouts October 2019. Powder room redone August 2020.
Location
State IL
County Du Page
Rooms
Basement None
Interior
Interior Features Vaulted/Cathedral Ceilings, Skylight(s), Wood Laminate Floors, First Floor Laundry
Heating Natural Gas, Forced Air
Cooling Central Air
Fireplaces Number 1
Fireplaces Type Gas Log, Gas Starter
Fireplace Y
Appliance Range, Microwave, Dishwasher, Refrigerator, Washer, Dryer
Exterior
Exterior Feature Patio, Brick Paver Patio
Parking Features Attached
Garage Spaces 2.0
View Y/N true
Roof Type Asphalt
Building
Foundation Concrete Perimeter
Sewer Public Sewer
Water Lake Michigan, Public
New Construction false
Schools
Elementary Schools Concord Elementary School
Middle Schools Cass Junior High School
High Schools Hinsdale South High School
School District 63, 63, 86
Others
Pets Allowed Cats OK, Dogs OK
HOA Fee Include Insurance,Exterior Maintenance,Lawn Care,Snow Removal
Ownership Fee Simple w/ HO Assn.
Special Listing Condition None
Read Less
© 2025 Listings courtesy of MRED as distributed by MLS GRID. All Rights Reserved.
Bought with Christina Stavropoulos • HomeSmart Realty Group



