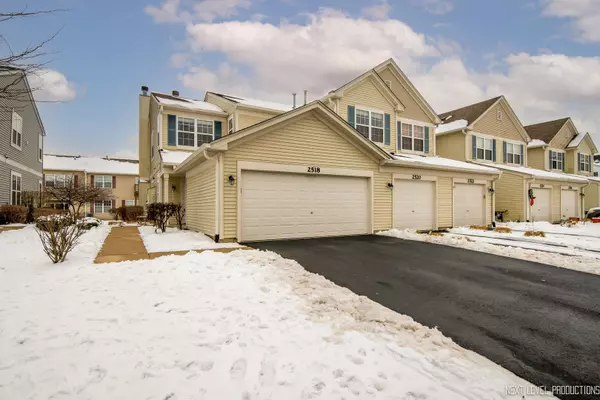For more information regarding the value of a property, please contact us for a free consultation.
2518 Golf Ridge Circle #2518 Naperville, IL 60563
Want to know what your home might be worth? Contact us for a FREE valuation!

Our team is ready to help you sell your home for the highest possible price ASAP
Key Details
Sold Price $225,000
Property Type Condo
Sub Type Condo
Listing Status Sold
Purchase Type For Sale
Square Footage 1,510 sqft
Price per Sqft $149
Subdivision Enclave At Country Lakes
MLS Listing ID 10966388
Sold Date 02/23/21
Bedrooms 2
Full Baths 2
HOA Fees $296/mo
Year Built 2002
Annual Tax Amount $4,462
Tax Year 2019
Lot Dimensions COMMON
Property Description
One of the "Highly sought after / Rarely available" Vermillion Models, the Largest Model in the community. Located on a Quiet Street. This Light & Bright - Grays and White 2nd floor ranch with a fresh coat of paint is North Facing with a 2-Car Garage. The Open Floor Plan, End Unit home features a Vaulted Ceiling in Living Rm, Dining Rm, Family Rm & Master Br. Family Rm features a Fireplace w/ Gas Logs and accesses your Large Deck. Kitchen has Hardwood Flrs, 42" Cabinets & Extended Breakfast Bar. Master Bedroom Suite features a Private Bath & Large Walk-in Closet. Completing the over 1,500 Square Footage is your 2nd Bedroom and upstairs Laundry Rm. Excellent location, Close to Metro Train Station, I-88 and Convenient Shopping. Served by Naperville's Award Winning 204 School District. This home can be rented.
Location
State IL
County Du Page
Rooms
Basement None
Interior
Interior Features Vaulted/Cathedral Ceilings, Hardwood Floors, Second Floor Laundry, Laundry Hook-Up in Unit
Heating Natural Gas, Forced Air
Cooling Central Air
Fireplaces Number 1
Fireplaces Type Gas Log, Gas Starter
Fireplace Y
Appliance Range, Microwave, Dishwasher, Refrigerator, Washer, Dryer, Disposal
Exterior
Exterior Feature Deck, End Unit
Garage Attached
Garage Spaces 2.0
Community Features Park
Waterfront false
View Y/N true
Roof Type Asphalt
Building
Lot Description Common Grounds
Sewer Public Sewer
Water Public
New Construction false
Schools
Elementary Schools Longwood Elementary School
Middle Schools Hill Middle School
High Schools Metea Valley High School
School District 204, 204, 204
Others
Pets Allowed Cats OK, Dogs OK
HOA Fee Include Water,Insurance,Exterior Maintenance,Lawn Care,Snow Removal
Ownership Condo
Special Listing Condition None
Read Less
© 2024 Listings courtesy of MRED as distributed by MLS GRID. All Rights Reserved.
Bought with Edgar Martinez • Re/Max Ultimate Professionals
GET MORE INFORMATION




