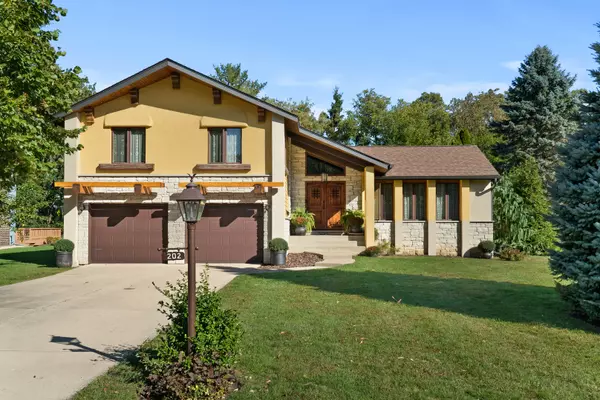For more information regarding the value of a property, please contact us for a free consultation.
202 Lamont Parkway Bartlett, IL 60103
Want to know what your home might be worth? Contact us for a FREE valuation!

Our team is ready to help you sell your home for the highest possible price ASAP
Key Details
Sold Price $415,000
Property Type Single Family Home
Sub Type Detached Single
Listing Status Sold
Purchase Type For Sale
Square Footage 2,356 sqft
Price per Sqft $176
Subdivision Bartlett Oaks
MLS Listing ID 10903292
Sold Date 12/18/20
Style Tri-Level
Bedrooms 4
Full Baths 2
Half Baths 1
Year Built 1971
Annual Tax Amount $9,890
Tax Year 2019
Lot Size 0.369 Acres
Lot Dimensions 75X200X85X177
Property Sub-Type Detached Single
Property Description
You will be wowed by this elegant home with timeless and high-end finishes as soon as you enter through the beautiful alder double doors. You will be amazed by vaulted wood beam ceilings with corner stone accents and unique arched entryways. The gourmet kitchen is the heart of this home, boasting Thomasville kitchen cabinets, granite countertops, Jenn Air refrigerator and oven, Miele dishwasher, custom hood and backsplash, farm style sink with Rohl kitchen faucets with purified system, beautiful hardware. This expansive kitchen is perfect for entertaining with its nice sized peninsula, pendant lighting and plenty of space for a table! Forged handrails lead you upstairs to the four bedrooms. The spacious master bedroom has stunning cathedral ceilings adorned by decorative pieces, walk-in closet, and spa-like bathroom with skylight and spacious shower. One of the bedrooms is utilized as an office with casetone ceilings. Every room is finished with solid 8 inch crown moldings, alder doors, custom closet organizers and recessed lighting. Beautifully finished full additional bathroom with soaking bathtub, spanish terracotta tiles and remarkable vanity. Gorgeous hardwood floors throughout, brazillian chestnut and oak flooring. Cozy family room features a custom wood/gas burning fireplace and sliding door to the patio. Plus there's a conveniently placed laundry room and powder room next to it. There is also a huge recreation room perfect for family gatherings and fun activities! Ideal location, close to highly rated Bartlett schools, library, Bartlett Metra, Community and Aquatic Center. Most updates done in 2010, besides- sump pump 2019, generator-2014, water heater-2015, garage door opener-2014, attic insulation- 2012, speakers inside and out 2014, Hardy siding, stucco, and stones -2014, new staircase leading to the yard from the kitchen-2020, updated electric and plumbing with recessed lighting, and some new light fixtures. Come and see this spectacular home!
Location
State IL
County Du Page
Community Curbs, Sidewalks, Street Paved
Rooms
Basement Partial
Interior
Interior Features Vaulted/Cathedral Ceilings, Skylight(s), Hardwood Floors, Built-in Features, Walk-In Closet(s), Beamed Ceilings, Special Millwork, Granite Counters
Heating Natural Gas, Forced Air
Cooling Central Air
Fireplaces Number 1
Fireplaces Type Wood Burning, Gas Starter
Fireplace Y
Appliance Range, Dishwasher, Refrigerator, Washer, Dryer, Disposal
Laundry Gas Dryer Hookup, Sink
Exterior
Exterior Feature Patio
Parking Features Attached
Garage Spaces 2.0
View Y/N true
Roof Type Asphalt
Building
Story Multi-Level
Foundation Concrete Perimeter
Sewer Public Sewer
Water Public
New Construction false
Schools
Elementary Schools Bartlett Elementary School
Middle Schools East View Middle School
High Schools South Elgin High School
School District 46, 46, 46
Others
HOA Fee Include None
Ownership Fee Simple
Special Listing Condition None
Read Less
© 2025 Listings courtesy of MRED as distributed by MLS GRID. All Rights Reserved.
Bought with Joseph Kramer • Coldwell Banker Realty



