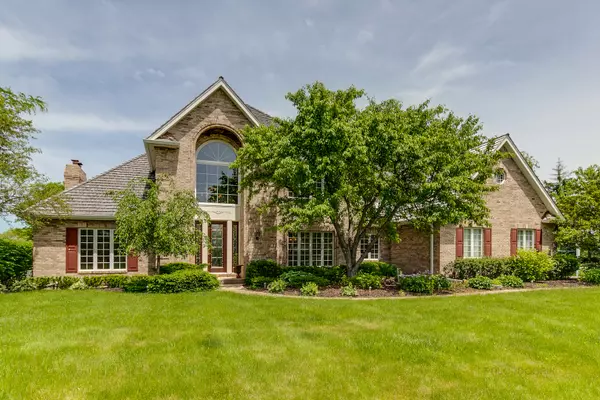For more information regarding the value of a property, please contact us for a free consultation.
1302 Brandywine Road Libertyville, IL 60048
Want to know what your home might be worth? Contact us for a FREE valuation!

Our team is ready to help you sell your home for the highest possible price ASAP
Key Details
Sold Price $750,000
Property Type Single Family Home
Sub Type Detached Single
Listing Status Sold
Purchase Type For Sale
Square Footage 4,599 sqft
Price per Sqft $163
Subdivision Canterbury
MLS Listing ID 10854416
Sold Date 11/06/20
Bedrooms 5
Full Baths 5
Half Baths 1
HOA Fees $62/ann
Year Built 1990
Annual Tax Amount $23,430
Tax Year 2019
Lot Size 0.531 Acres
Lot Dimensions 97X84X179X77X181
Property Description
BEST BUY IN LIBERTYVILLE!!! Elegant home nestled in Canterbury community boasting over 4,500 square feet adorned with luxurious finishes and amenities, including crown molding, cedar closet, and full body spray showers throughout! Breathtaking two-story invites you in to this stunning home with sweeping staircase and views of the formal dining room. Formal living room presents vaulted ceilings and fireplace. First-class entertainment in the family room graced with cathedral ceilings, floor-to-ceiling brick fireplace, large windows with views of the backyard, deck access and dry bar! Inspire your inner chef in the gourmet kitchen masterfully appointed with top-of-the-line stainless steel kitchen appliances, including a six-burner stovetop with two ovens, granite countertops, custom cabinets, center island/breakfast bar, two dishwashers, and sun-filled eating area looking into the backyard! Enter through double French doors to the office with built-in shelving and desk space. Laundry room with second fridge and ample cabinet space and full bath complete the main level. Retreat away to the master suite with cathedral ceilings, two walk-in closets, and spa-like ensuite with whirlpool tub, full-body spray steam shower, and double-sink vanity. Three additional bedrooms, one with an ensuite and two sharing a Jack and Jill bath, complete the second level. Finished basement is an entertainer's delight with second family room, second kitchen, pool table area, workroom, full bath, and fifth bedroom. Enjoy outdoor living on the soon to be redone deck and pond access!
Location
State IL
County Lake
Community Park, Lake, Curbs, Sidewalks, Street Lights, Street Paved
Rooms
Basement Full
Interior
Interior Features Vaulted/Cathedral Ceilings, Skylight(s), Bar-Dry, Hardwood Floors, First Floor Laundry, First Floor Full Bath, Built-in Features, Walk-In Closet(s)
Heating Natural Gas, Forced Air, Sep Heating Systems - 2+, Indv Controls, Zoned
Cooling Central Air, Zoned
Fireplaces Number 3
Fireplaces Type Attached Fireplace Doors/Screen, Gas Log, Gas Starter
Fireplace Y
Appliance Double Oven, Microwave, Dishwasher, Refrigerator, High End Refrigerator, Washer, Dryer, Disposal, Stainless Steel Appliance(s), Cooktop, Range Hood
Laundry Sink
Exterior
Exterior Feature Deck, Storms/Screens
Garage Attached
Garage Spaces 3.0
Waterfront true
View Y/N true
Roof Type Shake
Building
Lot Description Landscaped, Pond(s), Water View
Story 2 Stories
Sewer Public Sewer
Water Public
New Construction false
Schools
Elementary Schools Copeland Manor Elementary School
Middle Schools Highland Middle School
High Schools Libertyville High School
School District 70, 70, 128
Others
HOA Fee Include Other
Ownership Fee Simple w/ HO Assn.
Special Listing Condition None
Read Less
© 2024 Listings courtesy of MRED as distributed by MLS GRID. All Rights Reserved.
Bought with Andee Hausman • Compass
GET MORE INFORMATION




