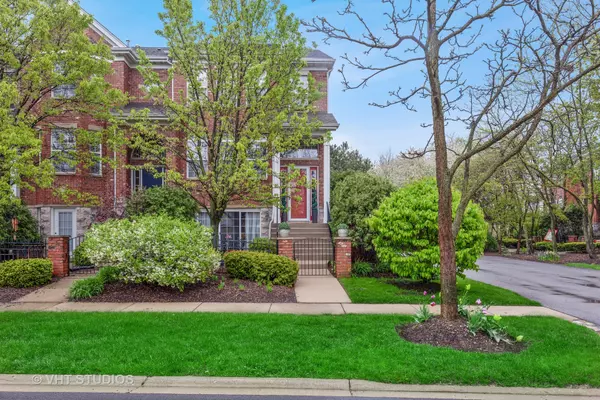For more information regarding the value of a property, please contact us for a free consultation.
810 Shandrew Drive Naperville, IL 60540
Want to know what your home might be worth? Contact us for a FREE valuation!

Our team is ready to help you sell your home for the highest possible price ASAP
Key Details
Sold Price $330,000
Property Type Townhouse
Sub Type T3-Townhouse 3+ Stories
Listing Status Sold
Purchase Type For Sale
Square Footage 2,092 sqft
Price per Sqft $157
Subdivision Vintage Club
MLS Listing ID 10778643
Sold Date 08/26/20
Bedrooms 2
Full Baths 2
Half Baths 1
HOA Fees $321/mo
Year Built 2004
Annual Tax Amount $7,721
Tax Year 2018
Lot Dimensions COMMON
Property Description
CLASSIC VINTAGE CLUB BROWNSTONE STYLE TOWN HOME. THIS PRIVATE END UNIT HAS LOTS OF LIGHT WITH ABUNDANCE OF WINDOWS AND SURROUNDED BY FULL GREEN LANDSCAPE AND STYLE. WHETHER YOU ARE IN FRONT OF THIS GORGEOUS TOWN HOME OR IN BACK IT IS A CLOSE GETAWAY TO RETREAT EVERY DAY & EVENING WITH ATTRACTIVE SURROUNDINGS. THE UPDATED KITCHEN HAS RICH CUSTOM BRAKUR CHERRY CABINETRY WITH CROWN MOLDING AND CUSTOM SEE THROUGH GLASS DOORS ALONG WITH SO MUCH INTRICATE DETAIL. NEWER STAINLESS STEEL APPLIANCES. THE DETAILED MULTI SEAT ISLAND WITH MINI REFRIGERATOR IS READY FOR NEW HOMEOWNERS AND FABULOUS MEALS TO COME OUT OF THIS LARGE SPACIOUS KITCHEN. SO MUCH EXTRA ROOM TO EXPAND YOUR ENTERTAINMENT AREA WITH THE CONVENIENT NEWLY STAINED DECK RIGHT OFF THE LARGE DINING AREA. LARGE LIVING ROOM OR GREAT ROOM & DINING AREA IS NEWLY PAINTED MAY/2020. 2ND FLOOR OFFERS ALL NEW CARPETING. 2 LARGE BEDROOM SUITES EACH WITH THEIR OWN LUXURIOUS BATHROOM. MASTER BEDROOM ENJOYS A WALK-IN CLOSET WITH ORGANIZATIONAL SYSTEM. 2ND FLOOR LAUNDRY ADDS CONVENIENCE & INCLUDES NEWER WASHER AND DRYER. GORGEOUS UPGRADED DIAGONAL HARDWOOD FLOORS AND CROWN MOLDING GRACE THE MAIN LEVEL, 3 SIDED FIREPLACE AND A WALL OF PALLADIUM WINDOWS IN THE LIVING ROOM ALLOW FOR NATURAL LIGHT. HUGE FAMILY AREA ON THE LOWER LEVEL (WALK OUT BASEMENT) IS A WONDERFUL SPACE FOR AN OFFICE, EXTRA BEDROOM OR WHATEVER WORKS FOR YOU. ALSO INCLUDED IN YOUR WALK OUT BASEMENT IS STORAGE AND A CONVENIENT MUD ROOM WITH FRESH PAINT AND NEWLY CARPETED STAIRWAY UP TO MAIN LEVEL. WALK OUT TO THE FRONT COURTYARD PATIO TO ENJOY YOUR NATURE, ENTERTAIN A FRIEND. NEW RHEEM HVAC WITH SMART ECOBEE THERMOSTAT 2019. DISTRICT 204 SCHOOLS AND WALKING DISTANCE TO WHOLE FOODS, AND SO MANY MORE STORES! CLOSE TO TRANSPORTATION AND FAMOUS DOWNTOWN NAPERVILLE. EASY TO SHOW! BEAUTIFULLY MAINTAINED. INVESTORS ARE WELCOME. PLEASE SEE UPLOADED FEATURE SHEET FOR MORE DETAILS. EASY TO SHOW AND READY FOR YOU.
Location
State IL
County Du Page
Rooms
Basement Full, Walkout
Interior
Interior Features Vaulted/Cathedral Ceilings, Bar-Dry, Hardwood Floors, Second Floor Laundry, Storage, Built-in Features, Walk-In Closet(s)
Heating Natural Gas
Cooling Central Air
Fireplaces Number 1
Fireplaces Type Double Sided, Gas Starter
Fireplace Y
Appliance Range, Microwave, Dishwasher, Refrigerator, Washer, Dryer, Disposal, Stainless Steel Appliance(s), Wine Refrigerator
Laundry Gas Dryer Hookup, Laundry Closet
Exterior
Exterior Feature Balcony, Patio, Storms/Screens, End Unit, Cable Access
Garage Attached
Garage Spaces 2.0
Waterfront false
View Y/N true
Roof Type Asphalt
Building
Lot Description Wooded
Foundation Concrete Perimeter
Sewer Public Sewer
Water Lake Michigan
New Construction false
Schools
Elementary Schools Cowlishaw Elementary School
Middle Schools Hill Middle School
High Schools Metea Valley High School
School District 204, 204, 204
Others
Pets Allowed Cats OK, Dogs OK
HOA Fee Include Water,Insurance,Exterior Maintenance,Lawn Care,Snow Removal
Ownership Condo
Special Listing Condition Home Warranty
Read Less
© 2024 Listings courtesy of MRED as distributed by MLS GRID. All Rights Reserved.
Bought with Brandon Loncar • Star Real Estate
GET MORE INFORMATION




