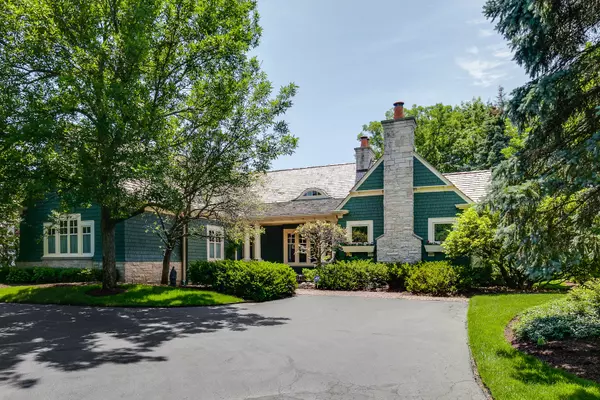For more information regarding the value of a property, please contact us for a free consultation.
1605 W Broadland Lane Lake Forest, IL 60045
Want to know what your home might be worth? Contact us for a FREE valuation!

Our team is ready to help you sell your home for the highest possible price ASAP
Key Details
Sold Price $1,250,000
Property Type Single Family Home
Sub Type Detached Single
Listing Status Sold
Purchase Type For Sale
Square Footage 3,470 sqft
Price per Sqft $360
Subdivision Conway Farms
MLS Listing ID 10754968
Sold Date 09/15/20
Bedrooms 4
Full Baths 4
Half Baths 1
HOA Fees $295/qua
Year Built 1995
Annual Tax Amount $21,837
Tax Year 2019
Lot Size 0.750 Acres
Lot Dimensions 125X385X36X38
Property Description
Exquisite custom home built by Gene Martin in 1995. This Nantucket-style gem is located on the 4th fairway of Conway Farms Golf Course. Over 5500sf of total living space. Gorgeous barreled ceiling foyer, Deguilio kitchen with Viking and Sub-Zero, Australian cypress hardwood flooring, plantation shutters & custom built-ins everywhere, fabulous great room with cathedral ceiling, wet bar, fireplace and french doors leading to new pavers patio with new gas-start firepit. Exceptional first floor master bedroom with french doors to patio, his/her walk in closets, jacuzzi tub and separate steam shower. Large and lovely first floor library, could be family room. Two en suite bedrooms on the second floor. One with brand new gorgeous and spacious walk-out balcony. Another en suite bedroom in lower level. Fully finished and decked-out lower level with high ceilings, huge exercise room, stunning fireplace, pool table, wet bar, theatre area and more. Some recent improvements: 2 new furnaces, 2 new AC systems, 4y old cedar shake roof, 2 new paver patios, 2 new 75gallon hot water tanks, new windows/french doors, newly painted exterior and more. So well-maintained. Access to Conway Farms pool and tennis courts included in HOA. Both garages heated. Truly remarkable!
Location
State IL
County Lake
Community Pool, Tennis Court(S)
Rooms
Basement Full
Interior
Interior Features Vaulted/Cathedral Ceilings, Bar-Wet, Hardwood Floors, First Floor Bedroom, First Floor Laundry, First Floor Full Bath, Built-in Features, Walk-In Closet(s)
Heating Natural Gas, Forced Air
Cooling Central Air
Fireplaces Number 3
Fireplaces Type Gas Log, Gas Starter
Fireplace Y
Appliance Range, Microwave, Dishwasher, High End Refrigerator, Bar Fridge, Wine Refrigerator
Laundry Sink
Exterior
Exterior Feature Patio, Porch, Roof Deck, Brick Paver Patio
Garage Attached
Garage Spaces 3.0
View Y/N true
Roof Type Shake
Building
Lot Description Cul-De-Sac, Golf Course Lot, Landscaped
Story 2 Stories
Foundation Concrete Perimeter
Sewer Public Sewer
Water Lake Michigan
New Construction false
Schools
Elementary Schools Everett Elementary School
Middle Schools Deer Path Middle School
High Schools Lake Forest High School
School District 67, 67, 115
Others
HOA Fee Include Insurance,Pool,Snow Removal,Other
Ownership Fee Simple w/ HO Assn.
Special Listing Condition List Broker Must Accompany
Read Less
© 2024 Listings courtesy of MRED as distributed by MLS GRID. All Rights Reserved.
Bought with Elizabeth Wieneke • Griffith, Grant & Lackie
GET MORE INFORMATION




