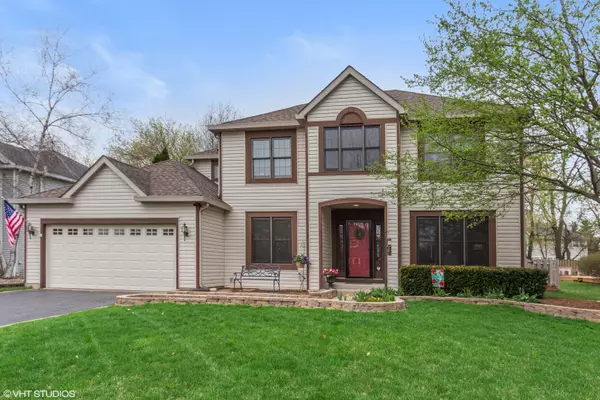For more information regarding the value of a property, please contact us for a free consultation.
310 Hampton Street Cary, IL 60013
Want to know what your home might be worth? Contact us for a FREE valuation!

Our team is ready to help you sell your home for the highest possible price ASAP
Key Details
Sold Price $272,450
Property Type Single Family Home
Sub Type Detached Single
Listing Status Sold
Purchase Type For Sale
Square Footage 2,453 sqft
Price per Sqft $111
Subdivision Cimarron
MLS Listing ID 10576038
Sold Date 12/27/19
Style Colonial
Bedrooms 4
Full Baths 2
Half Baths 1
Year Built 1995
Annual Tax Amount $8,733
Tax Year 2018
Lot Size 8,607 Sqft
Lot Dimensions 123X75X123X75
Property Description
IMPRESSIVE, UPDATED..CONESTOGA MODEL IN CIMARRON. Kitchen offers Brand New Granite Counters, SS Appliances,wood laminate flooring and large eating area with table space. Vaulted 2-story Family room with cat walk overlooking Brick Wood Burning Fireplace.Spacious Formal living and dining room with 1st floor den. Huge Master Bedroom with WIC, Brand New Updated Private Bath, jacuzzi tub,sep shower,dbl sinks w/Granite, New lighting, fixtures and ceramic floor. 2nd level also offers 3 other spacious bedrooms, and Updated hallway bath. Basement has plenty of space. There is a game room, rec room area with ping pong table and exercise area. Professionally landscaped large fenced yard with Brick Paver Patio. Just a few blocks to the new Timbertown Park !! 13 Brand New Wooden Windows. Furnace 2017,Siding 2015,Roof 2009, and so much more! Close to downtown and Metra train. Come see..won't last!
Location
State IL
County Mc Henry
Community Sidewalks, Street Lights, Street Paved
Rooms
Basement Full
Interior
Interior Features Vaulted/Cathedral Ceilings, Skylight(s), Wood Laminate Floors, Walk-In Closet(s)
Heating Natural Gas, Forced Air
Cooling Central Air
Fireplaces Number 1
Fireplaces Type Wood Burning, Gas Starter
Fireplace Y
Appliance Range, Microwave, Dishwasher, Refrigerator, Washer, Dryer, Disposal, Water Softener Owned
Exterior
Exterior Feature Patio, Brick Paver Patio, Storms/Screens
Garage Attached
Garage Spaces 2.0
Waterfront false
View Y/N true
Roof Type Asphalt
Building
Lot Description Fenced Yard
Story 2 Stories
Foundation Concrete Perimeter
Sewer Public Sewer
Water Public
New Construction false
Schools
High Schools Prairie Ridge High School
School District 47, 47, 155
Others
HOA Fee Include None
Ownership Fee Simple
Special Listing Condition None
Read Less
© 2024 Listings courtesy of MRED as distributed by MLS GRID. All Rights Reserved.
Bought with Mary Opfer • RE/MAX Unlimited Northwest
GET MORE INFORMATION




