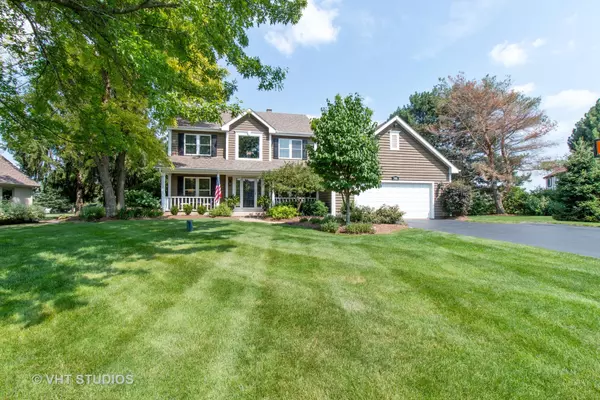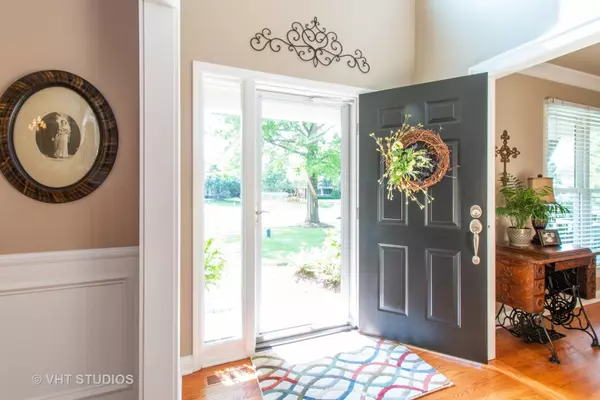For more information regarding the value of a property, please contact us for a free consultation.
3918 Tamarisk Trail Crystal Lake, IL 60012
Want to know what your home might be worth? Contact us for a FREE valuation!

Our team is ready to help you sell your home for the highest possible price ASAP
Key Details
Sold Price $367,900
Property Type Single Family Home
Sub Type Detached Single
Listing Status Sold
Purchase Type For Sale
Square Footage 2,464 sqft
Price per Sqft $149
Subdivision Squaw Creek
MLS Listing ID 10464575
Sold Date 09/18/19
Style Colonial
Bedrooms 4
Full Baths 2
Half Baths 2
Year Built 1991
Annual Tax Amount $8,395
Tax Year 2018
Lot Size 1.010 Acres
Lot Dimensions 126X375X120X342
Property Description
Timeless architectural appeal with a covered "rockin' chair front porch"! Located on a quiet interior street on a mature beautifully landscaped homesite this ABSOLUTE UP-TO-DATE AND MOVE-IN CONDITION HOME HAS IT ALL! Tastefully custom best describes this home boasting maple cabinetry w/quartz countertops, hardwood floors custom millwork (crown moldings/wrapped walk-throughs, wainscoting), a luxury master bath w/whirlpool & a huge master walk-in closet. You're sure to enjoy the entertainment sized free form paver brick patio with an integrated fire pit. Beautiful, tranquil views of the manicured grounds can be yours. Be sure to note the cathedral ceilings in the master bedroom & master bath, the oversized heated garage & the large main floor laundry room with a sink and folding counter. Highly rated schools including Prairie Ridge High School and just minutes from two METRA stations. The moment you enter this home you can feel the attention to detail and care that this home has had.
Location
State IL
County Mc Henry
Community Street Paved
Rooms
Basement Full
Interior
Interior Features Vaulted/Cathedral Ceilings, Hardwood Floors, First Floor Laundry, Built-in Features, Walk-In Closet(s)
Heating Natural Gas, Forced Air
Cooling Central Air
Fireplaces Number 1
Fireplaces Type Wood Burning, Gas Log
Fireplace Y
Appliance Range, Microwave, Dishwasher, Refrigerator, Water Softener Owned
Exterior
Exterior Feature Patio, Brick Paver Patio, Storms/Screens
Garage Attached
Garage Spaces 2.0
Waterfront false
View Y/N true
Roof Type Asphalt
Building
Lot Description Wooded, Mature Trees
Story 2 Stories
Foundation Concrete Perimeter
Sewer Septic-Private
Water Private Well
New Construction false
Schools
Elementary Schools North Elementary School
Middle Schools Hannah Beardsley Middle School
High Schools Prairie Ridge High School
School District 47, 47, 155
Others
HOA Fee Include None
Ownership Fee Simple
Special Listing Condition None
Read Less
© 2024 Listings courtesy of MRED as distributed by MLS GRID. All Rights Reserved.
Bought with Brittany Countryman • Baird & Warner
GET MORE INFORMATION




