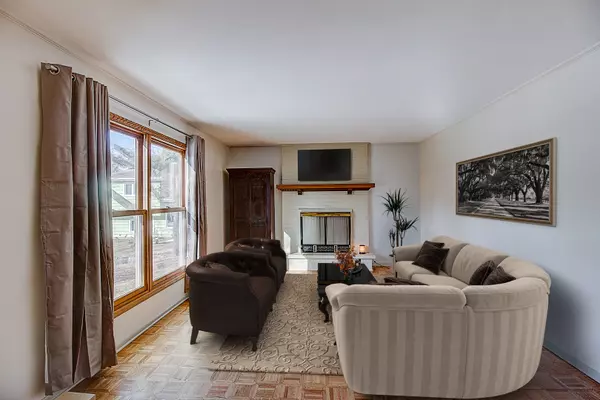For more information regarding the value of a property, please contact us for a free consultation.
405 Juniper Parkway Libertyville, IL 60048
Want to know what your home might be worth? Contact us for a FREE valuation!

Our team is ready to help you sell your home for the highest possible price ASAP
Key Details
Sold Price $293,125
Property Type Single Family Home
Sub Type Detached Single
Listing Status Sold
Purchase Type For Sale
Square Footage 2,446 sqft
Price per Sqft $119
Subdivision Greentree
MLS Listing ID 10468046
Sold Date 09/19/19
Style Traditional
Bedrooms 4
Full Baths 2
Half Baths 1
HOA Fees $6/ann
Year Built 1976
Annual Tax Amount $11,321
Tax Year 2017
Lot Size 9,308 Sqft
Lot Dimensions 25X24X71X58X92X117
Property Description
Situated on a quiet cul-de-sac in sought after Greentree neighborhood, this immaculately maintained home offers you a bright and open floor plan! Crown molding & a finished basement with REC room & storage. Living room with over sized bay window is open to dining room. KIT offers newer (2013) Oven, Dishwasher & Garbage Disposal, eating area open to family room. Master bedroom with dressing area & updated private bath. 2nd bedroom with generous closet space & private entrance into updated hall bathroom. Brick paver patio. HVAC (2013) Hot water heater (2014) Sump pump with back up (2016). Reverse osmosis water filtration (2017), Washer/Dryer (2018). Basement & bathroom tiles (2018) Freshly painted throughout. Choice HS.
Location
State IL
County Lake
Community Sidewalks, Street Lights, Street Paved
Rooms
Basement Full
Interior
Interior Features Hardwood Floors, First Floor Laundry
Heating Natural Gas, Forced Air
Cooling Central Air
Fireplaces Number 1
Fireplaces Type Wood Burning, Attached Fireplace Doors/Screen
Fireplace Y
Appliance Range, Dishwasher, Refrigerator, Washer, Dryer, Disposal
Exterior
Exterior Feature Brick Paver Patio
Garage Attached
Garage Spaces 2.0
Waterfront false
View Y/N true
Roof Type Asphalt
Building
Lot Description Cul-De-Sac
Story 2 Stories
Foundation Concrete Perimeter
Sewer Public Sewer
Water Public
New Construction false
Schools
Elementary Schools Hawthorn Elementary School (Nor
Middle Schools Hawthorn Elementary School (Nor
High Schools Vernon Hills High School
School District 73, 73, 128
Others
HOA Fee Include Other
Ownership Fee Simple
Special Listing Condition None
Read Less
© 2024 Listings courtesy of MRED as distributed by MLS GRID. All Rights Reserved.
Bought with Matthew Arminio • 247 Brokers, LLC
GET MORE INFORMATION




