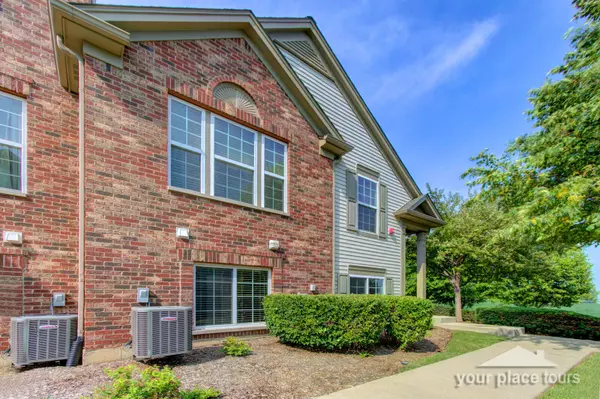For more information regarding the value of a property, please contact us for a free consultation.
268 Devoe Drive #181 Oswego, IL 60543
Want to know what your home might be worth? Contact us for a FREE valuation!

Our team is ready to help you sell your home for the highest possible price ASAP
Key Details
Sold Price $235,000
Property Type Condo
Sub Type Condo
Listing Status Sold
Purchase Type For Sale
Square Footage 1,798 sqft
Price per Sqft $130
Subdivision Prescott Mill
MLS Listing ID 11186993
Sold Date 09/10/21
Bedrooms 2
Full Baths 2
Half Baths 1
HOA Fees $204/mo
Year Built 2011
Annual Tax Amount $5,802
Tax Year 2020
Lot Dimensions 73.08 X 132.67
Property Description
Don't miss this rarely available end unit townhome in Prescott Mill! The Wyndham model features an open floorplan with vaulted ceilings, large kitchen with lots of 42" cabinets, pantry storage, SS appliances, hardwood flooring and a breakfast bar too! Enjoy great living space both upstairs and downstairs! The oversized master suite includes a sitting area, walk in closet and private bath. Downstairs you'll find the 2nd bedroom and family room area that both get lots of natural light. Enjoy morning coffee and evening drinks outside on one of 2 outdoor covered areas...the front covered porch or rear covered deck area! This lot is one of a few that backs to open fields and is centrally located close to everything! Perfect for investors, first time buyers or those looking to downsize too! Brand new washer and dryer are included. The seller has priced this below market value for a quick, hassle free sale so be sure to see this one quickly!
Location
State IL
County Kendall
Rooms
Basement Full, English
Interior
Interior Features Vaulted/Cathedral Ceilings, Hardwood Floors, Laundry Hook-Up in Unit, Walk-In Closet(s)
Heating Natural Gas, Forced Air
Cooling Central Air
Fireplace Y
Appliance Range, Microwave, Dishwasher, Refrigerator, Washer, Dryer, Disposal, Stainless Steel Appliance(s)
Laundry Gas Dryer Hookup
Exterior
Exterior Feature Balcony, End Unit
Garage Attached
Garage Spaces 2.0
Community Features Park
View Y/N true
Roof Type Asphalt
Building
Lot Description Common Grounds
Foundation Concrete Perimeter
Sewer Public Sewer
Water Public
New Construction false
Schools
Elementary Schools Churchill Elementary School
Middle Schools Plank Junior High School
High Schools Oswego East High School
School District 308, 308, 308
Others
Pets Allowed Cats OK, Dogs OK
HOA Fee Include Insurance,Exterior Maintenance,Lawn Care,Snow Removal
Ownership Fee Simple w/ HO Assn.
Special Listing Condition None
Read Less
© 2024 Listings courtesy of MRED as distributed by MLS GRID. All Rights Reserved.
Bought with Carol Guist • Baird & Warner
GET MORE INFORMATION




