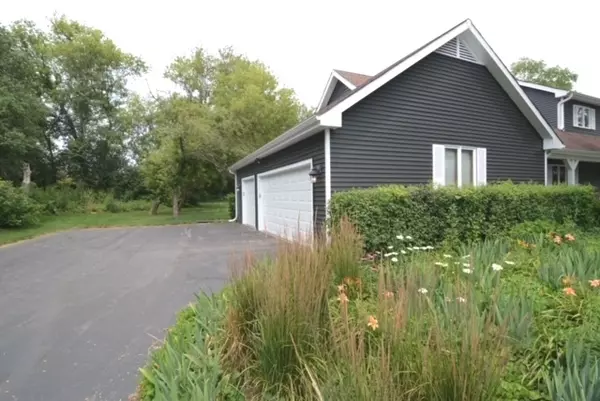For more information regarding the value of a property, please contact us for a free consultation.
5804 Hibiscus Trail Crystal Lake, IL 60012
Want to know what your home might be worth? Contact us for a FREE valuation!

Our team is ready to help you sell your home for the highest possible price ASAP
Key Details
Sold Price $395,000
Property Type Single Family Home
Sub Type Detached Single
Listing Status Sold
Purchase Type For Sale
Square Footage 2,780 sqft
Price per Sqft $142
Subdivision Squaw Creek
MLS Listing ID 11166253
Sold Date 08/31/21
Style Contemporary
Bedrooms 5
Full Baths 2
Half Baths 1
Year Built 1989
Annual Tax Amount $9,377
Tax Year 2020
Lot Size 0.730 Acres
Lot Dimensions 31799
Property Description
You'll love this bright 5 bedroom 2.5 bath home on a quiet cul-de-sac. This home boasts a large lot with wooded views and is one of the more private properties in a fenceless community. Exterior has new siding, shutters, gutters and garage doors. Freshly painted plus a newly remodeled basement. Kitchen hosts a large island with a generously sized eating area perfect for hosting large gatherings. The 3 car garage, attic, and basement provide ample storage space. Master bedroom has large en suite bathroom with a walk-in shower, huge closet and balcony to enjoy your morning cup of coffee. Three additional spacious bedrooms with large closets finish off the 2nd floor. The 5th bedroom is on the main floor and is currently being used as a home office since it is quiet and away from the common areas. Brand new water filtration system, newer furnace, and whole-house air purifier. Yard is great for pets and has an invisible fence. Desirable neighborhood since it is the perfect combination of suburbia meets the country. Only minutes to downtown and the Metra station. Enjoy all the Crystal Lake amenities and it is in the prestigious Prairie Ridge High School District.
Location
State IL
County Mc Henry
Community Street Paved
Rooms
Basement Partial
Interior
Interior Features Hardwood Floors, First Floor Bedroom, First Floor Laundry, Granite Counters, Separate Dining Room
Heating Natural Gas
Cooling Central Air
Fireplaces Number 1
Fireplaces Type Wood Burning
Fireplace Y
Appliance Range, Microwave, Dishwasher, Refrigerator, Washer, Dryer, Disposal, Water Purifier, Water Softener
Exterior
Exterior Feature Deck, Storms/Screens
Garage Attached
Garage Spaces 3.0
Waterfront false
View Y/N true
Roof Type Asphalt
Building
Lot Description Nature Preserve Adjacent, Mature Trees, Backs to Trees/Woods
Story 2 Stories
Foundation Concrete Perimeter
Sewer Septic-Private
Water Private Well
New Construction false
Schools
Elementary Schools North Elementary School
Middle Schools Husmann Elementary School
High Schools Prairie Ridge High School
School District 47, 47, 155
Others
HOA Fee Include None
Ownership Fee Simple
Special Listing Condition None
Read Less
© 2024 Listings courtesy of MRED as distributed by MLS GRID. All Rights Reserved.
Bought with Lee Ernst • eXp Realty, LLC
GET MORE INFORMATION




