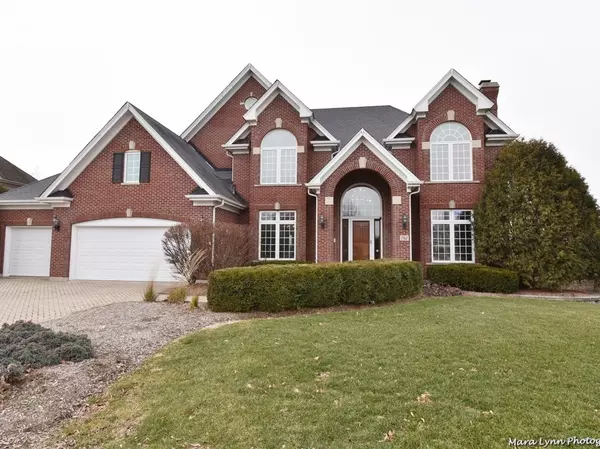For more information regarding the value of a property, please contact us for a free consultation.
782 Fox Run Drive Geneva, IL 60134
Want to know what your home might be worth? Contact us for a FREE valuation!

Our team is ready to help you sell your home for the highest possible price ASAP
Key Details
Sold Price $550,000
Property Type Single Family Home
Sub Type Detached Single
Listing Status Sold
Purchase Type For Sale
Square Footage 3,902 sqft
Price per Sqft $140
Subdivision Fox Run
MLS Listing ID 11004354
Sold Date 05/20/21
Style Traditional
Bedrooms 4
Full Baths 4
Half Baths 1
HOA Fees $41/ann
Year Built 2000
Annual Tax Amount $16,513
Tax Year 2019
Lot Size 0.417 Acres
Lot Dimensions 18302
Property Description
INCREDIBLE VALUE & SPECTACULAR TREETOP VIEWS OVERLOOKING FOX RIVER & GENEVA. BUILDERS MODEL HOME! This exquisite signature Airhart home features OVER 6000 SQ.FT with a fully finished (kitchen) walk-out basement with private access on a premium lot. Distinctive quality & unsurpassed integrity with Master Craftmanship throughout. This beautiful home is a diamond needing a little shine.From the brick paver drive to the spacious double entry, dual staircase, hardwood floors, extensive crown, built-ins, French doors, vaulted & coffered ceilings to palladium windows & architectural decorators recesses. Central vac, security system, sprinkler system, surround sound, recessed lighting, dual-zone heating, and Hurd brand windows. Formal LR w/masonry fire-place, separate DR & exquisite library with custom wood moldings. See-thru fireplace with gas logs to the open concept Family room. Stunning Kitchen with Cherry cabinetry, granite counters, island peninsula, Butler's pantry & huge walk-in pantry. Large eat-in breakfast area with deck access. Breathtaking panoramic views from the octagon-shaped sunroom with a wall of windows. Stunning master bedroom and spa-like luxury master bath w/arch & columns, separate shower & dual vanities. Huge closet. Vaulted Guest suite with private bath.Large Jack & Jill with shared & compartmentalized bath. Knock-out, fully finished, walk-out basement is another level of living space. Ideal for in-law with the same quality as the first level. Game room, full bath, Kitchen & bar, huge recreation room with built-in entertainment. Huge storage area. Stamped concrete patio and fully fenced yard. Superior location within minutes walk to Fox River, downtown Geneva shopping, dining, and train. The square foot in this home is incomparable with other sold listings. *Huge storage*Custom shoe rack*Aro water system*Built-in gas grill*Hepa air purifier* Honeywell humidifiers. The seller is aware the home needs some paint and a little TLC and has priced accordingly. A superior home, a prime location and fantastic VALUE!
Location
State IL
County Kane
Community Park, Curbs, Sidewalks, Street Lights, Street Paved
Rooms
Basement Full
Interior
Interior Features Vaulted/Cathedral Ceilings, Bar-Dry, Hardwood Floors, In-Law Arrangement, First Floor Laundry, Built-in Features, Walk-In Closet(s), Bookcases, Ceiling - 9 Foot, Coffered Ceiling(s), Open Floorplan, Some Carpeting, Special Millwork, Granite Counters, Separate Dining Room
Heating Natural Gas, Forced Air, Sep Heating Systems - 2+, Indv Controls, Zoned
Cooling Central Air, Zoned
Fireplaces Number 2
Fireplaces Type Wood Burning, Gas Log, Gas Starter
Fireplace Y
Appliance Double Oven, Range, Microwave, Dishwasher, Refrigerator, Disposal, Stainless Steel Appliance(s), Water Softener, Gas Cooktop, Intercom
Laundry Gas Dryer Hookup, Electric Dryer Hookup, Sink
Exterior
Exterior Feature Deck, Stamped Concrete Patio, Storms/Screens, Outdoor Grill
Garage Attached
Garage Spaces 3.0
Waterfront false
View Y/N true
Roof Type Asphalt
Building
Lot Description Fenced Yard, Water View, Wooded, Mature Trees
Story 2 Stories
Foundation Concrete Perimeter
Sewer Public Sewer
Water Public
New Construction false
Schools
School District 304, 304, 304
Others
HOA Fee Include Insurance,Scavenger,Snow Removal
Ownership Fee Simple
Special Listing Condition None
Read Less
© 2024 Listings courtesy of MRED as distributed by MLS GRID. All Rights Reserved.
Bought with Peter Steele • Great Western Properties
GET MORE INFORMATION




