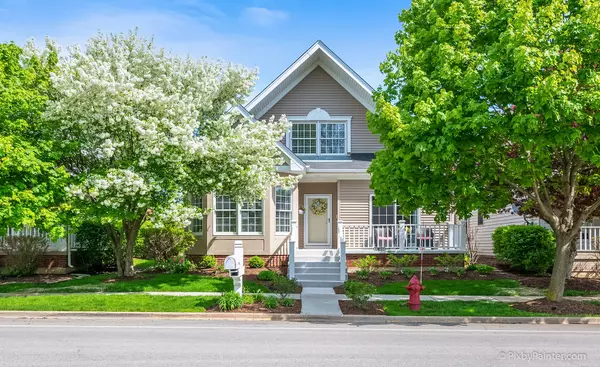For more information regarding the value of a property, please contact us for a free consultation.
39W262 Armstrong Lane Geneva, IL 60134
Want to know what your home might be worth? Contact us for a FREE valuation!

Our team is ready to help you sell your home for the highest possible price ASAP
Key Details
Sold Price $415,000
Property Type Single Family Home
Sub Type Detached Single
Listing Status Sold
Purchase Type For Sale
Square Footage 2,707 sqft
Price per Sqft $153
Subdivision Mill Creek
MLS Listing ID 10382837
Sold Date 07/05/19
Style Colonial
Bedrooms 5
Full Baths 3
Half Baths 1
HOA Fees $90/mo
Year Built 2001
Annual Tax Amount $11,739
Tax Year 2018
Lot Size 5,100 Sqft
Lot Dimensions 52 X 52
Property Description
Hello Beautiful! This is exactly what you've been waiting for! Enjoy easy living in this gorgeous 2 story FIRST FLOOR MASTER home w/ an unbelievable panoramic view of the picturesque golf course. The adorable front porch will greet your guests as they arrive for every gathering! As you step inside, you will be amazed by the open concept living & rich hardwood floors that flow throughout the entire home! Wait until you see the BRAND NEW kitchen w/ butcher block island, tons of cabinets, gleaming granite counters, bar w/ wine cooler, WIC pantry, & SS appliances. This opens to the 2 story vaulted family room w/ fireplace, & large windows that fill the home w/ natural light! There's room for everyone w/ separate dining, a quiet den, & sunroom. Upstairs boasts a huge loft, office nook, & 2 roomy Jack & Jill bedrooms w/ full bath. The newly fin basement adds so much more living space featuring 2 additional bedrooms, full bath, giant rec room, game room, bar, & storage room. Must see!!
Location
State IL
County Kane
Community Clubhouse, Pool, Sidewalks, Street Lights, Street Paved
Rooms
Basement Full
Interior
Interior Features Vaulted/Cathedral Ceilings, Bar-Dry, Hardwood Floors, First Floor Bedroom, First Floor Laundry, Walk-In Closet(s)
Heating Natural Gas, Forced Air
Cooling Central Air
Fireplaces Number 1
Fireplaces Type Gas Log, Gas Starter
Fireplace Y
Appliance Range, Microwave, Dishwasher, Refrigerator, Washer, Dryer, Disposal, Stainless Steel Appliance(s), Wine Refrigerator, Water Softener Owned
Exterior
Exterior Feature Porch, Porch Screened, Stamped Concrete Patio, Storms/Screens
Garage Attached
Garage Spaces 2.0
Waterfront false
View Y/N true
Roof Type Asphalt
Building
Lot Description Landscaped, Mature Trees
Story 2 Stories
Foundation Concrete Perimeter
Sewer Public Sewer
Water Public
New Construction false
Schools
Elementary Schools Mill Creek Elementary School
Middle Schools Geneva Middle School
High Schools Geneva Community High School
School District 304, 304, 304
Others
HOA Fee Include Insurance,Exterior Maintenance,Lawn Care,Snow Removal
Ownership Fee Simple
Special Listing Condition None
Read Less
© 2024 Listings courtesy of MRED as distributed by MLS GRID. All Rights Reserved.
Bought with Elizabeth Tabor • Keller Williams Inspire - Geneva
GET MORE INFORMATION




